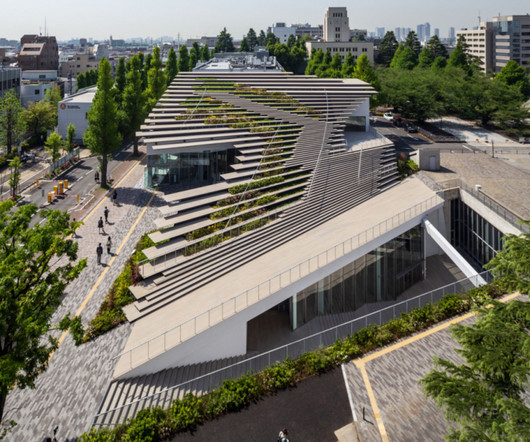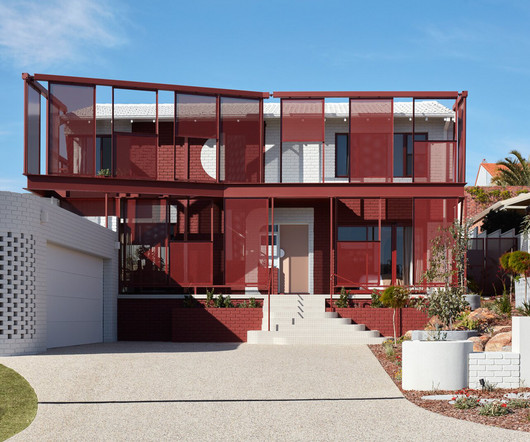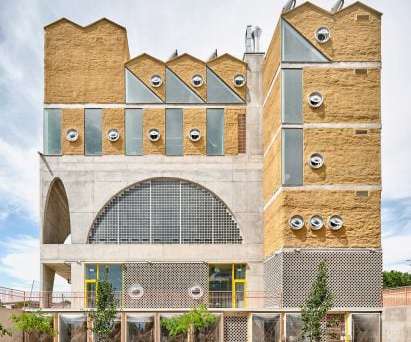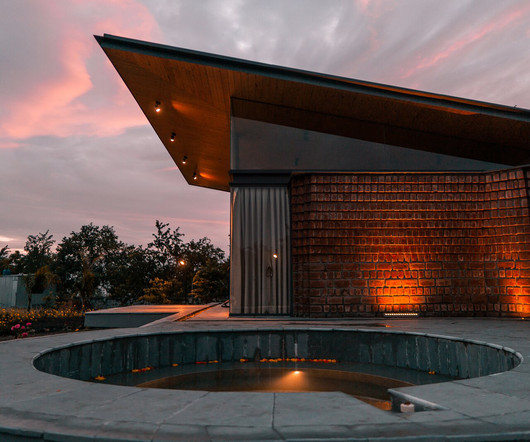Structural engineering solutions for office-to-residential conversion
BD+C
SEPTEMBER 28, 2023
Structural engineering solutions for office-to-residential conversion 0 qpurcell Thu, 09/28/2023 - 10:37 Office Buildings IMEG's Edwin Dean, Joe Gulden, and Doug Sweeney, share seven key focuses for structural engineers when planning office-to-residential conversions.



















































Let's personalize your content