Aedas-designed Huanggang Skyscraper Redefines the Shenzhen Urban Landscape
aasarchitecture
FEBRUARY 21, 2024
Drawing inspiration from the surrounding landscape and reflecting the regional characteristics, the design is based on the imagery of stacking stones and rivers. The design has achieved a high assembly rate that optimises construction resources and time.


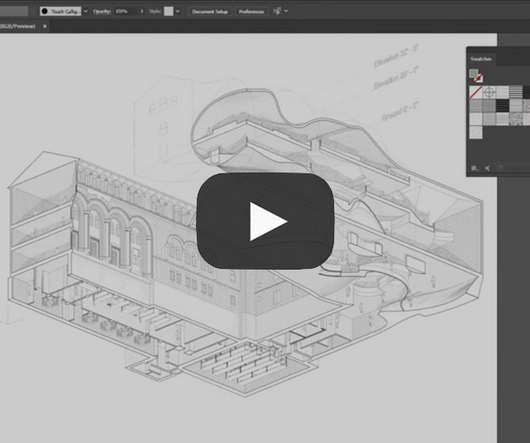





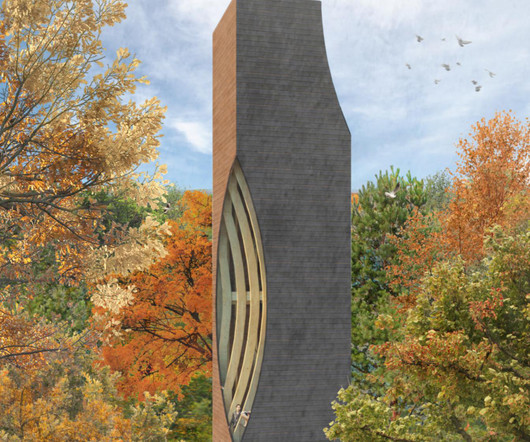



















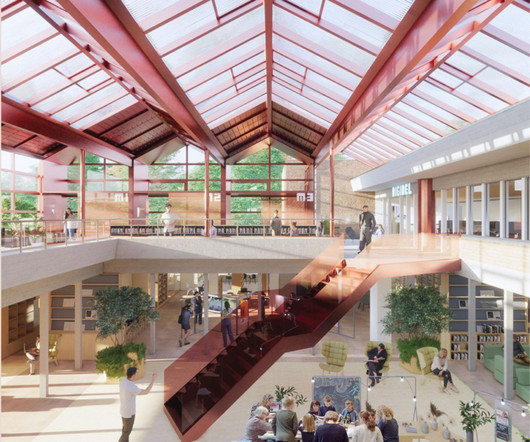


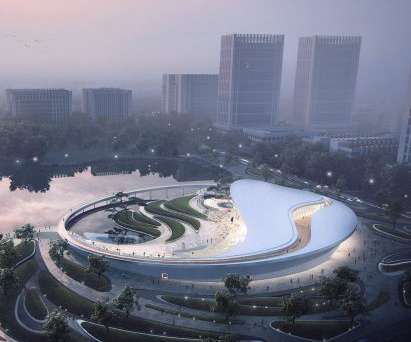

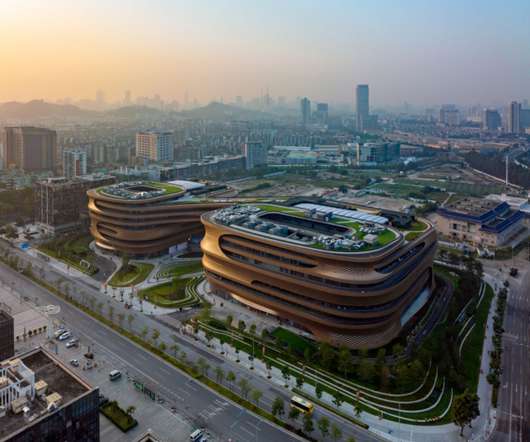
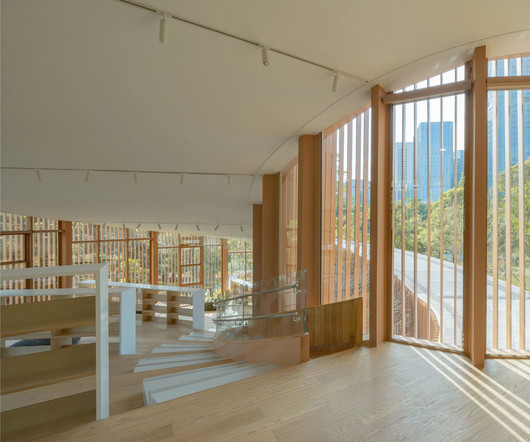
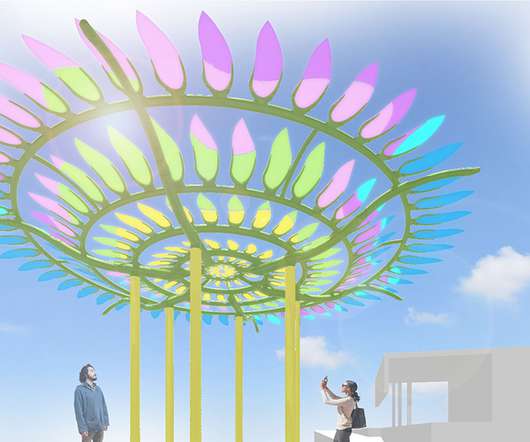



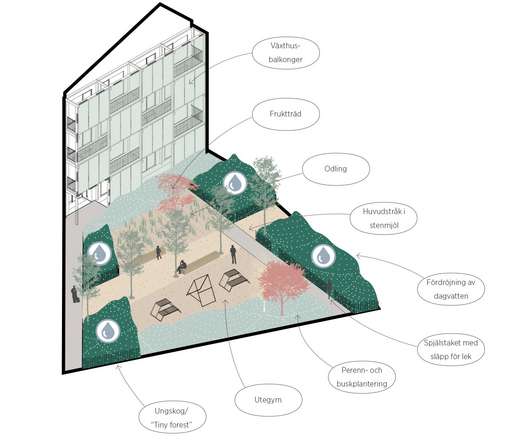

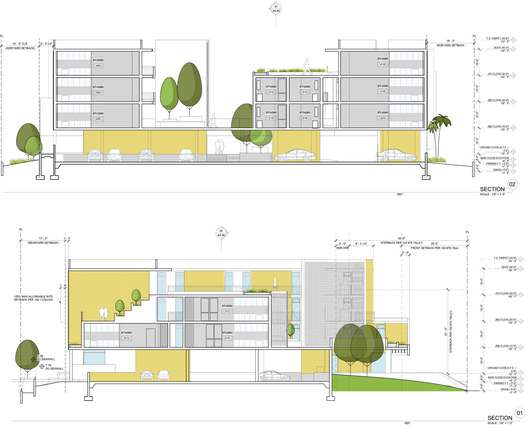









Let's personalize your content