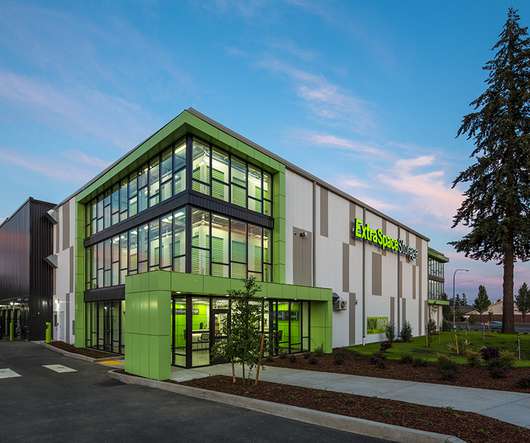Schematic Design - Developing a Project Budget
Matt Fajkus Architecture
NOVEMBER 4, 2021
When starting a remodel or new construction project, an important early step is developing your budget to set realistic expectations and avoid surprises midway through the design process. This basic overview will help you understand the cost components of a residential construction project.



















Let's personalize your content