2022 Projects in the Pipeline
SW Oregon Architect
JANUARY 30, 2022
The large amount of work hardly surprises us anymore, as the design and construction industries have proven remarkably resilient despite the economic and social turmoil we have endured since early 2020. have in store for interested design professionals, contractors, subcontractors, and suppliers.


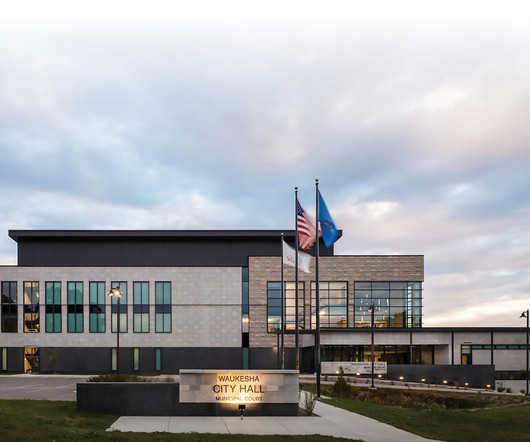




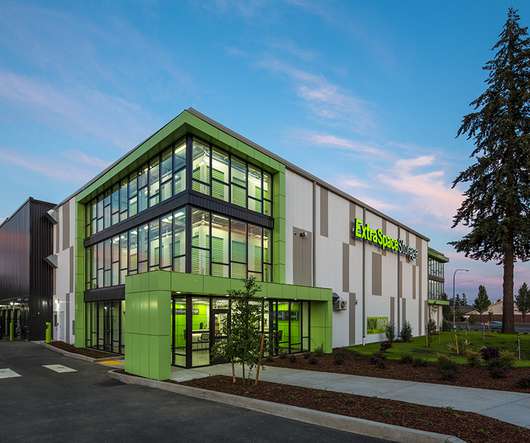




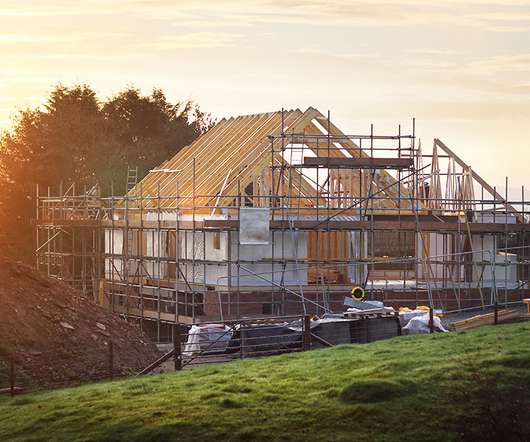
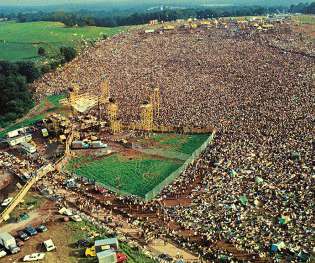



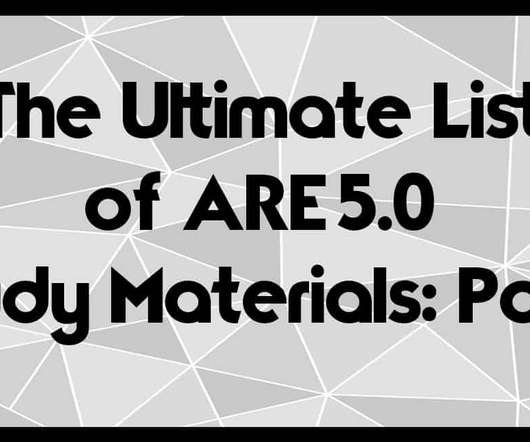









Let's personalize your content