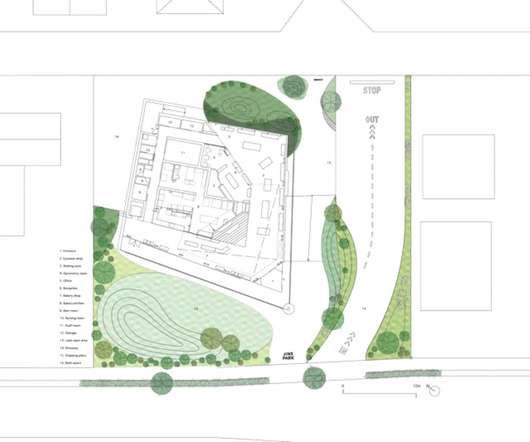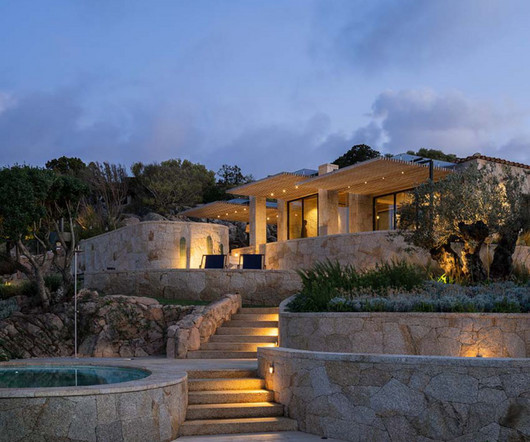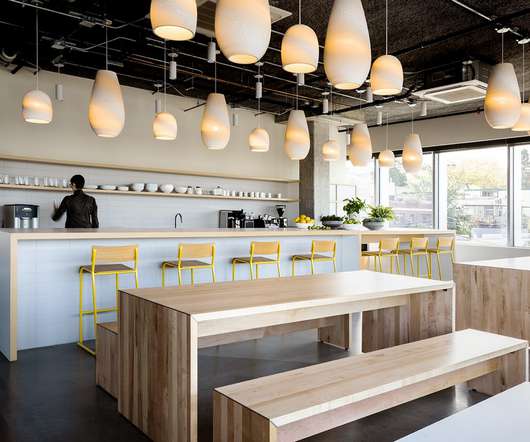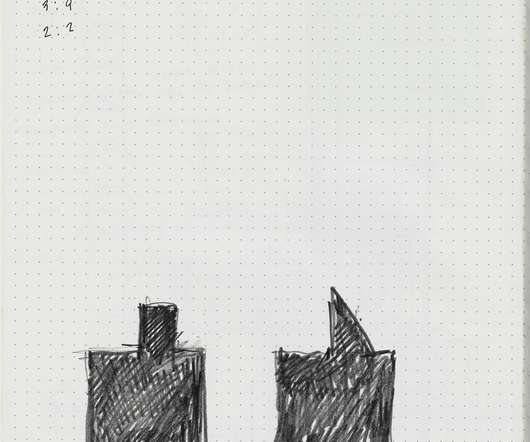It’s Your Average Off-Grid Shipping Container Home—Just Set on a Tall Metal Tower
Dwell
FEBRUARY 15, 2024
When Mark Derenthal couldn’t find an architect or builder to take on his ambitious concept, he worked directly with an engineer to create the treetop retreat. This structure was to be very strong, be as fire resistant as possible and require as little long term exterior maintenance as possible. Have one to share?

































Let's personalize your content