The Evolution of the “15-Minute City” Concept
A4 Architects
OCTOBER 9, 2023
Aerial view of Newport, Rhode Island (Photo Credits: PJ Dougherty) The 15-Minute City is an urban design concept that aims to create neighborhoods where all of a resident’s essential needs can be met within a 15-minute walk or bike ride. This includes access to housing, food, work, education, healthcare, recreation, and culture.

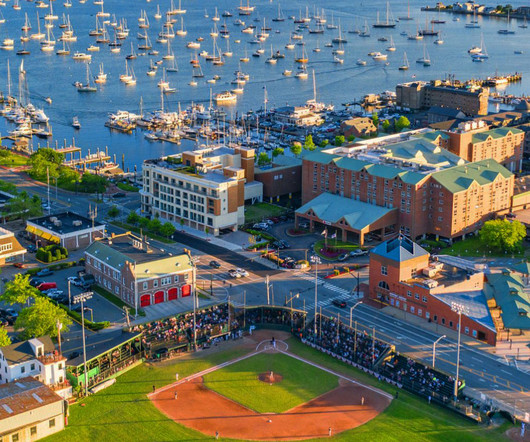


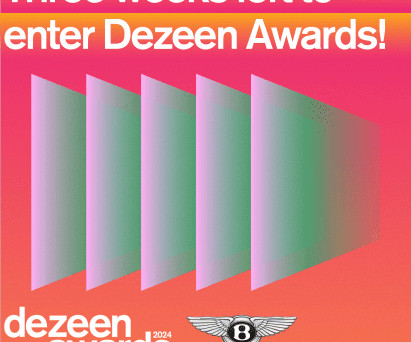
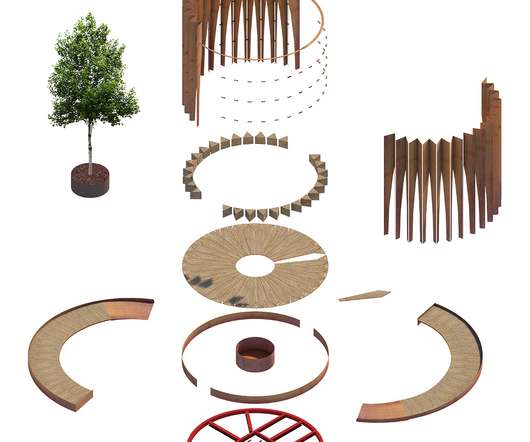



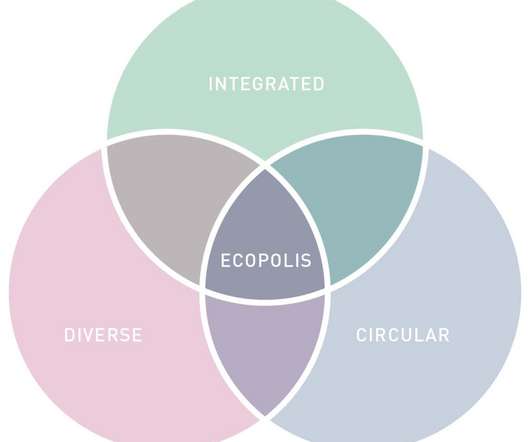
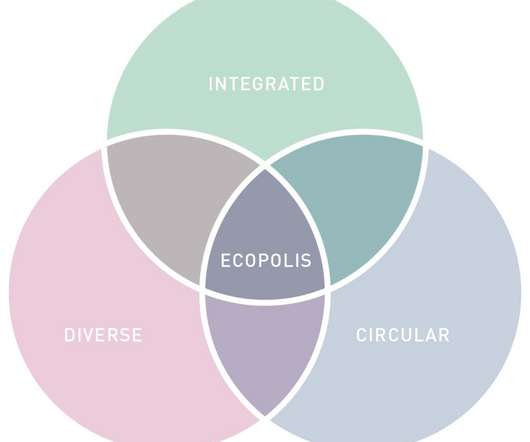
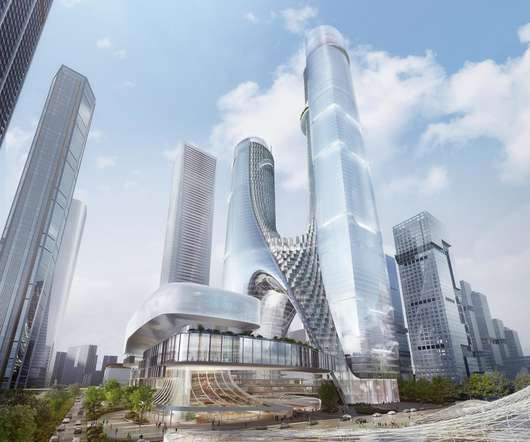
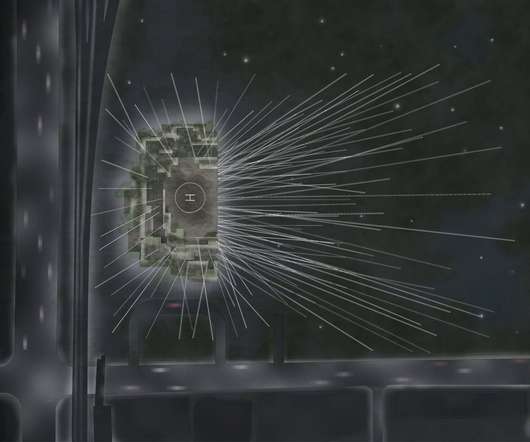

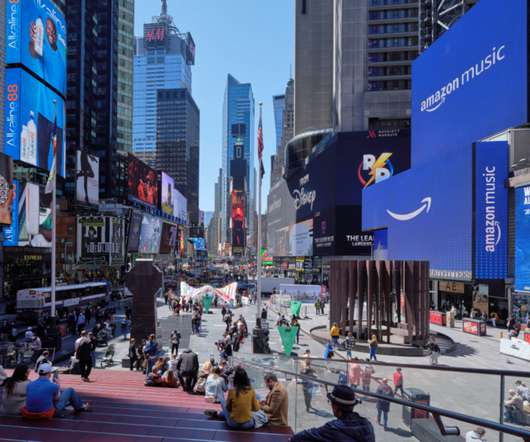
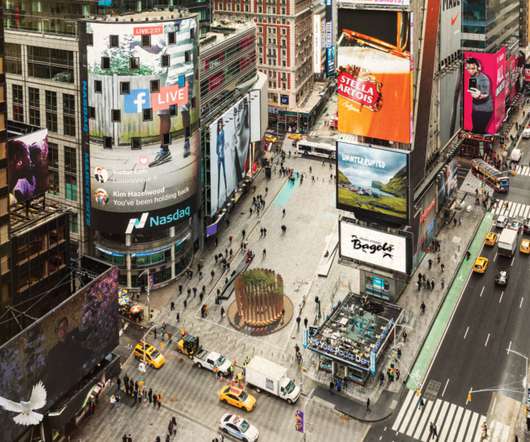


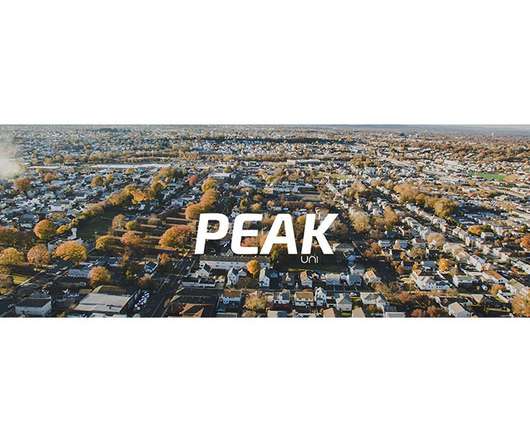




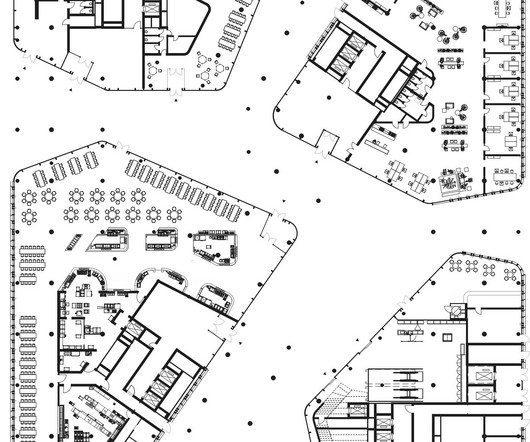












Let's personalize your content