OMA's Harajuku Quest center performs an urban balancing act in Tokyo
Archinect
NOVEMBER 3, 2022
Construction has begun on the OMA -designed Harajuku Quest project in Tokyo. The 84,000-square-foot mixed-use scheme will contain commercial and cultural functions set within a building form shaped by two differing urban contexts that interact with the site. Concept diagram. Image credit: OMA Concept diagram.

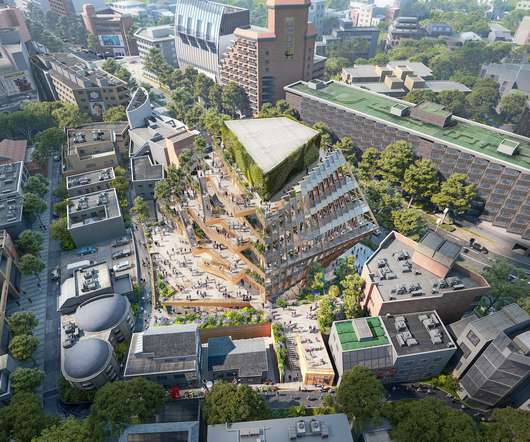







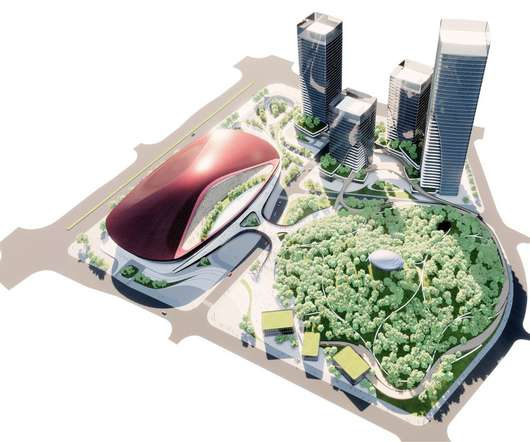


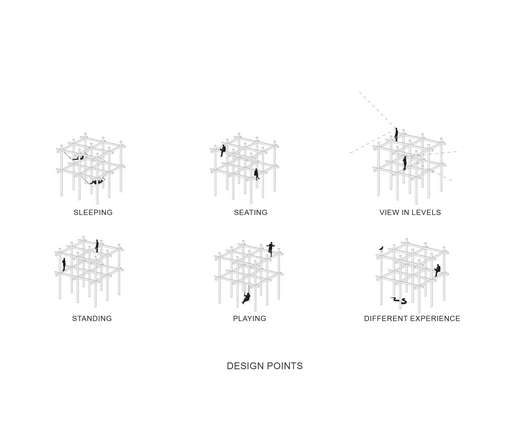




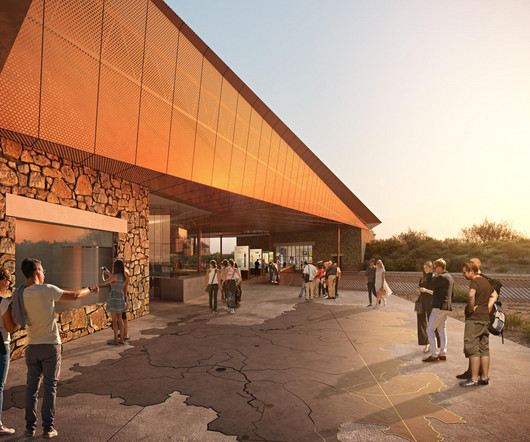











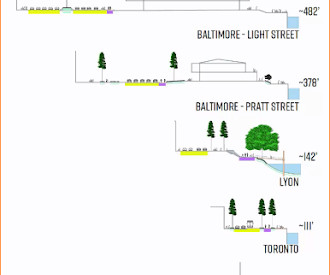


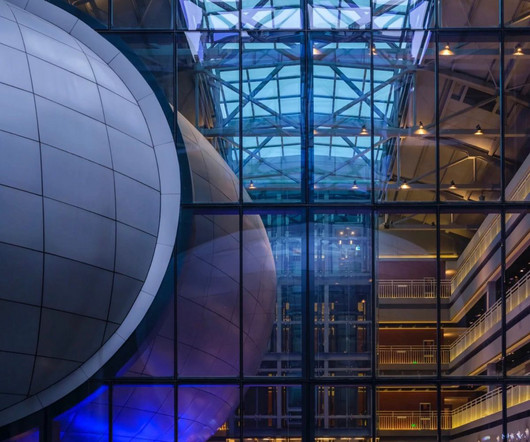


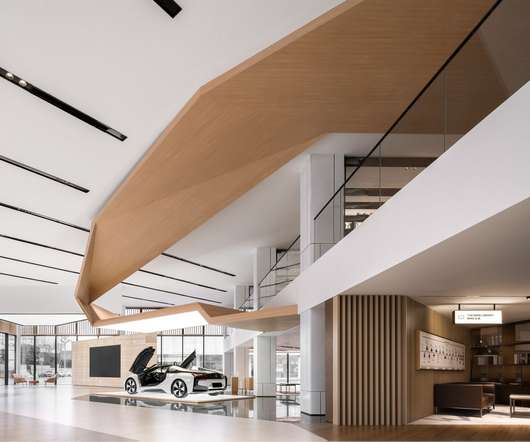

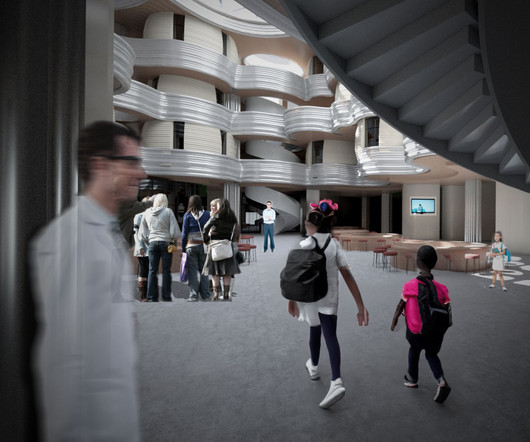



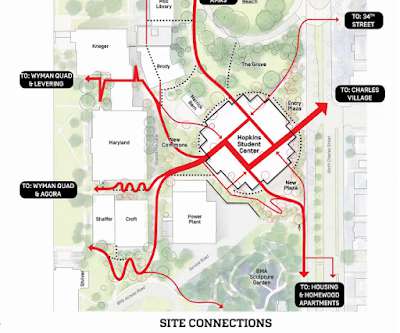








Let's personalize your content