NEXT archtects delivers Pavilion in Korea
aasarchitecture
MARCH 28, 2024
Corten gives the pavilion a natural look on the outside, a bit of roughness and over time a brown orange color that fits the forest well. Photo © Yongbeak Lee Corten steel has been used as main material for its strength and freedom of form, possibility to bend, and for its span distance.


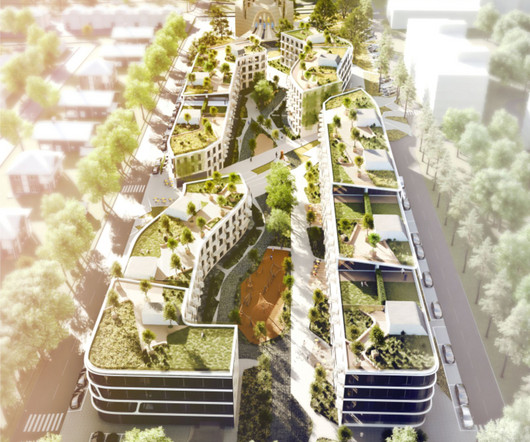

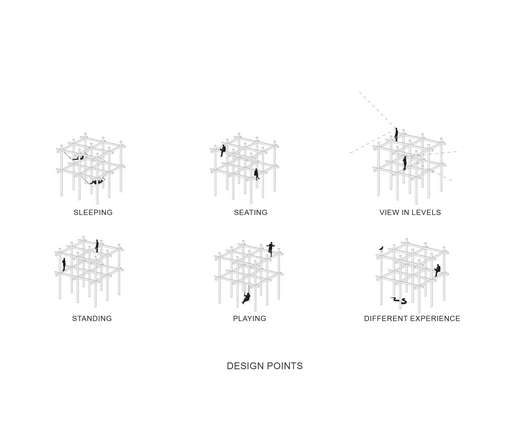



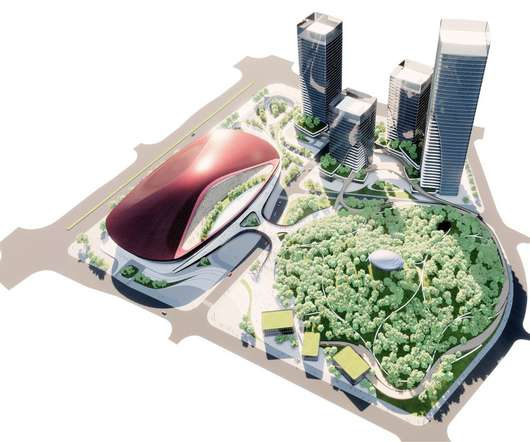






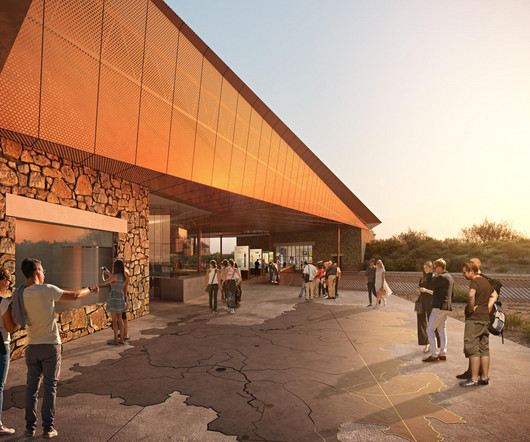














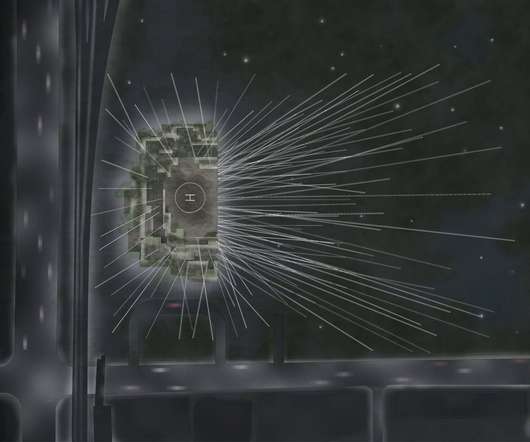





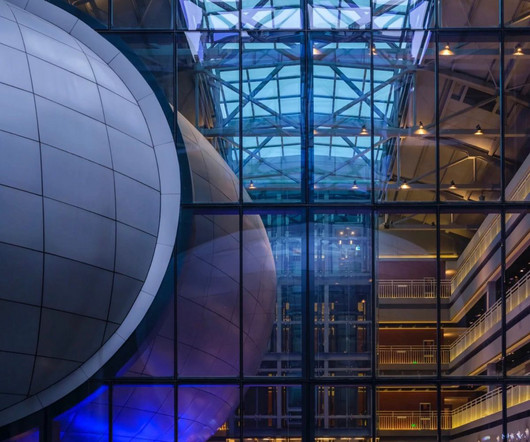
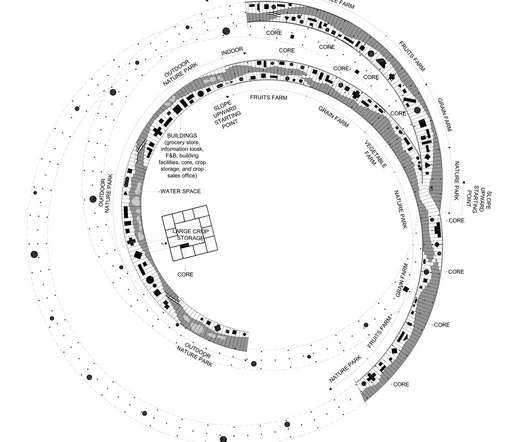

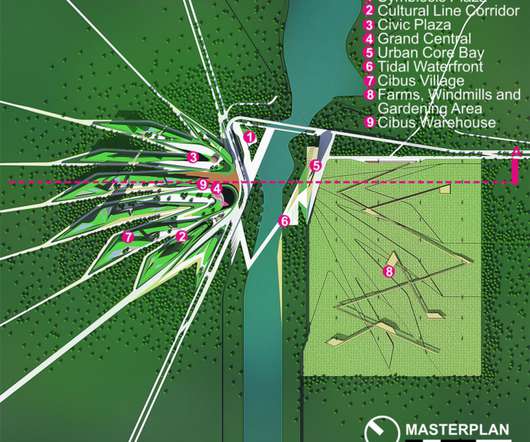
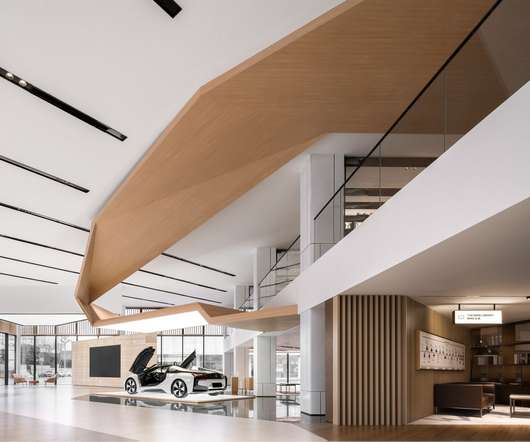
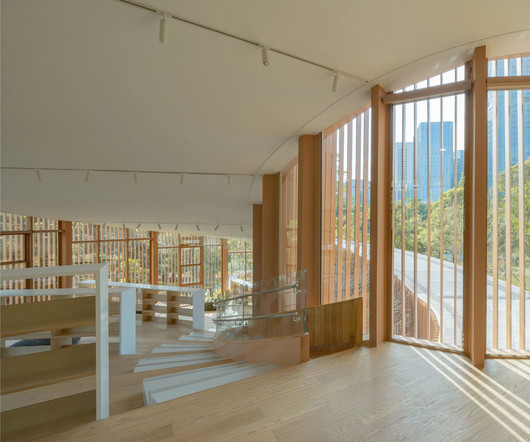

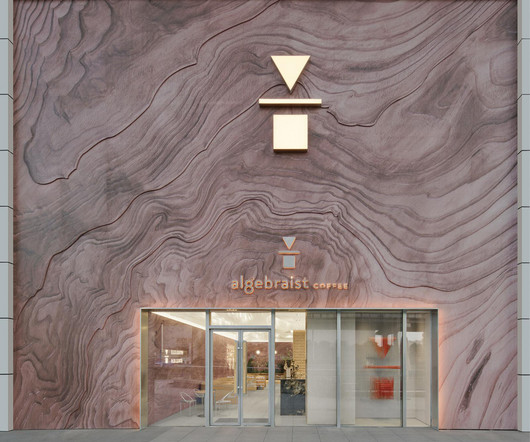







Let's personalize your content