Wastecare is a face serum made from Aizome's industrial wastewater
Deezen
NOVEMBER 24, 2023
Aizome wanted to garner attention for its newly developed dyeing technique that uses high-frequency soundwaves to add plant-based colours to its textiles. The agency chose to focus on the concept of blending tradition with science, as a reference to Aizome's technological adaptation of traditional Japanese dyeing methods.

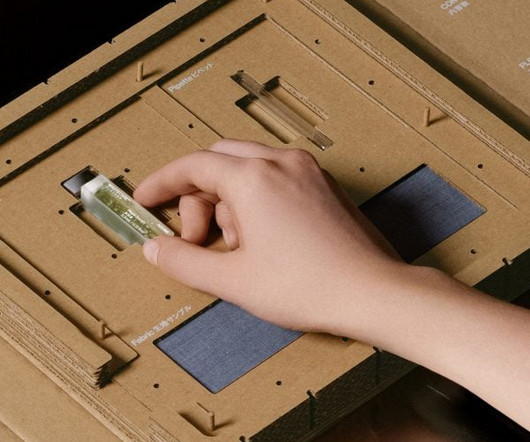

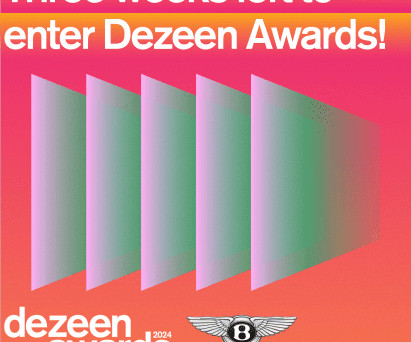






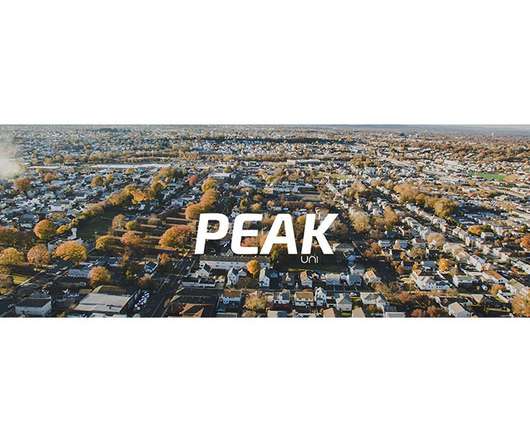
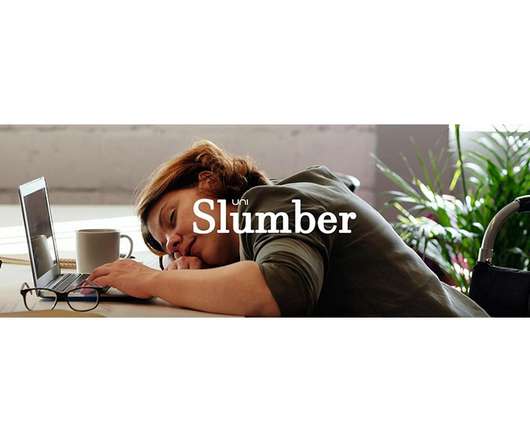




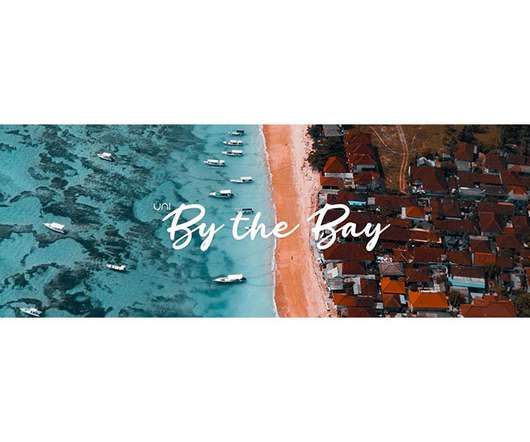






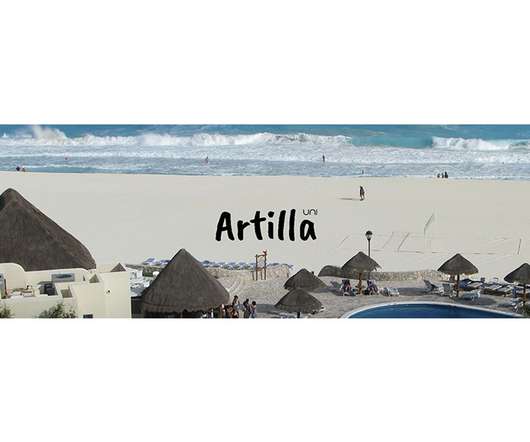
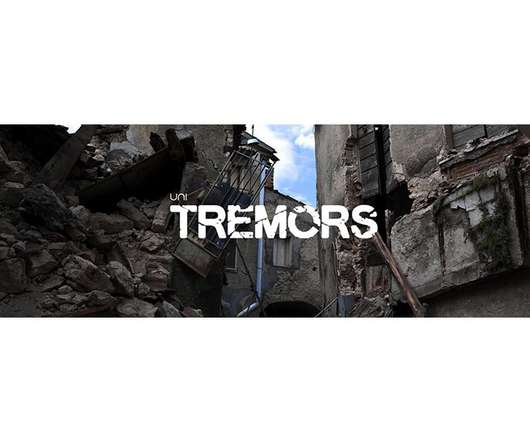








Let's personalize your content