MAD completes the “Train Station in the Forest”
aasarchitecture
FEBRUARY 20, 2024
MAD Architects has completed Jiaxing Train Station, the firm’s first transportation infrastructure reconstruction and expansion project. As the urbanization of China in recent years has recently developed, so too has the hardware and technology development related to transportation infrastructure.





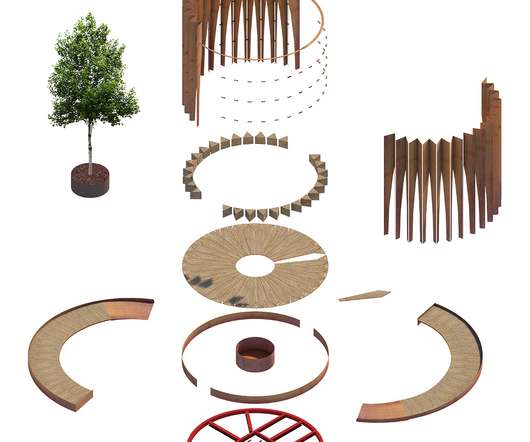



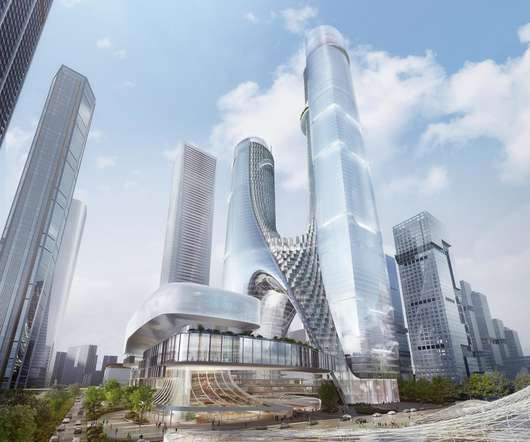



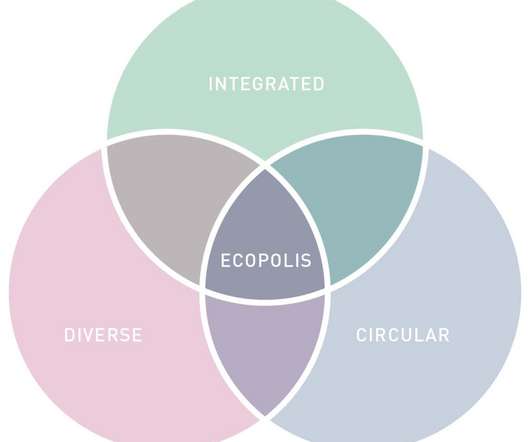
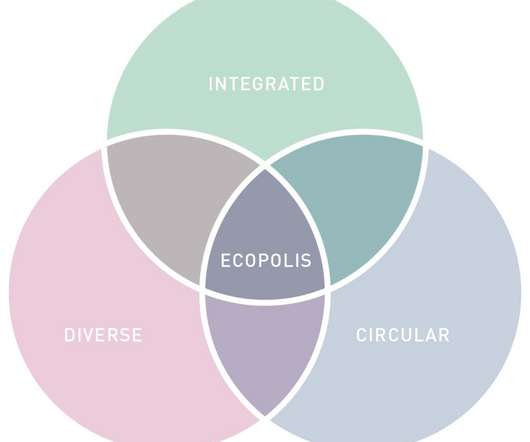





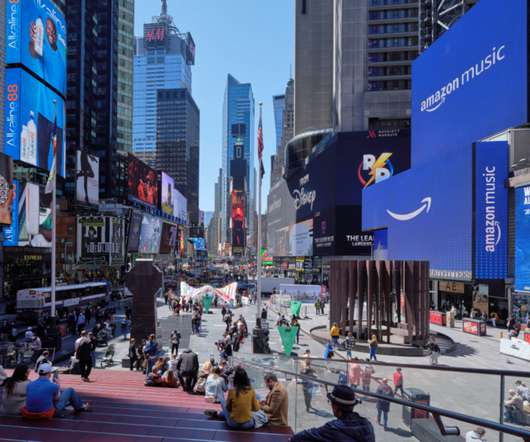
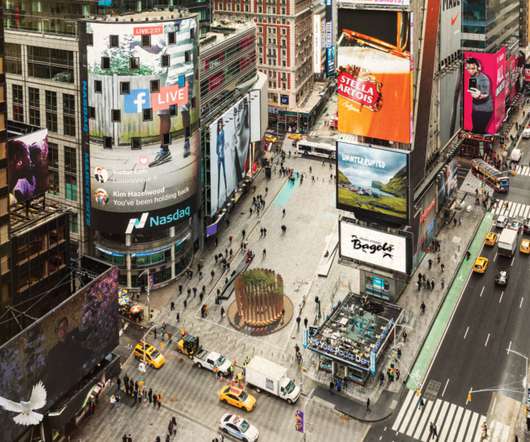




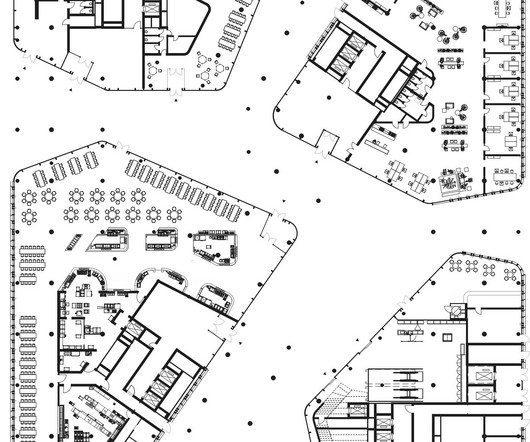











Let's personalize your content