Bronte Beach House is redefining the idea of ‘quiet luxury’
Habitus Living
MARCH 19, 2024
In a nod to their creative vision, Architects Tom Mark Henry translated this notion – commonly seen on runways and in media – by designing an architectural embodiment of the concept — the Bronte Beach House. With an orientation along the coastline, the surroundings become the point of view rather than the interior.



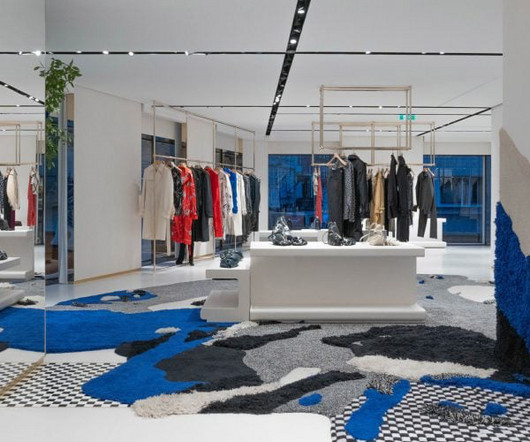
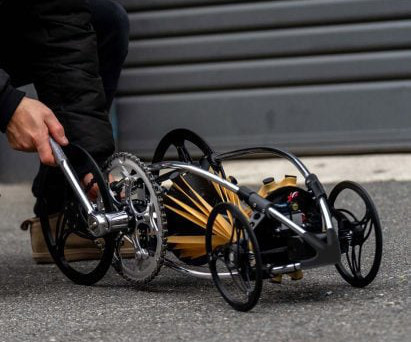
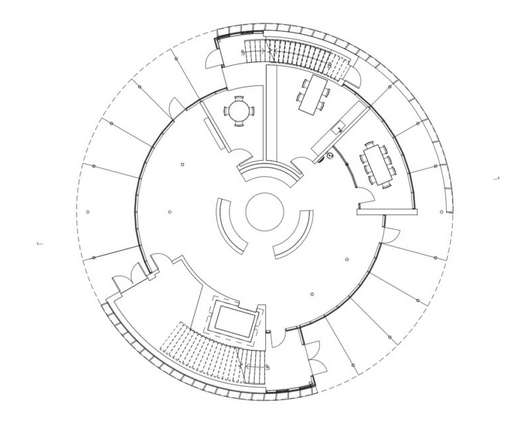
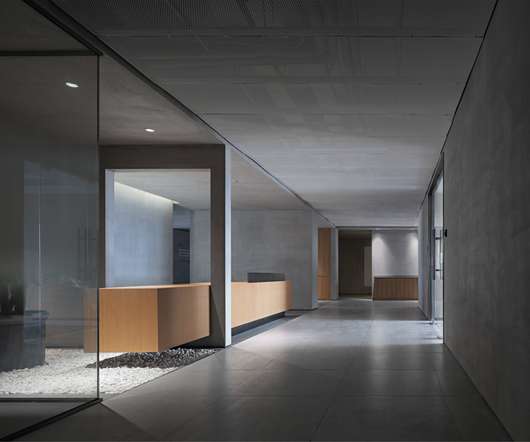
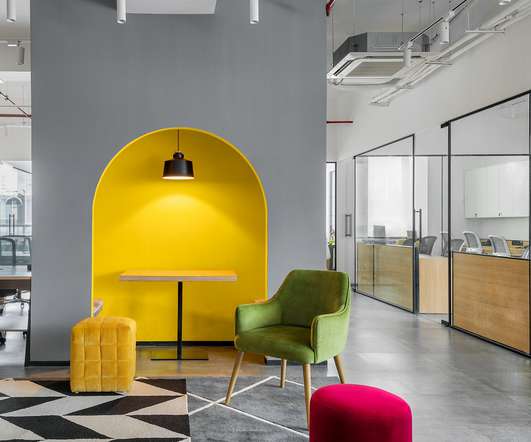

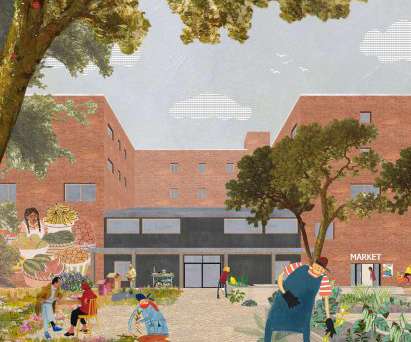
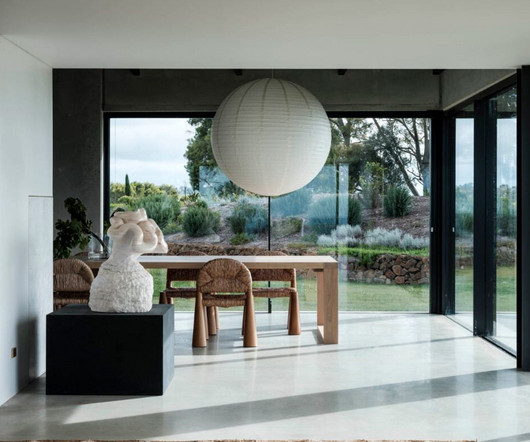






Let's personalize your content