OMA's Harajuku Quest center performs an urban balancing act in Tokyo
Archinect
NOVEMBER 3, 2022
Construction has begun on the OMA -designed Harajuku Quest project in Tokyo. Concept diagram. Image credit: OMA Concept diagram. Concept diagram. Image credit: OMA Section diagram.

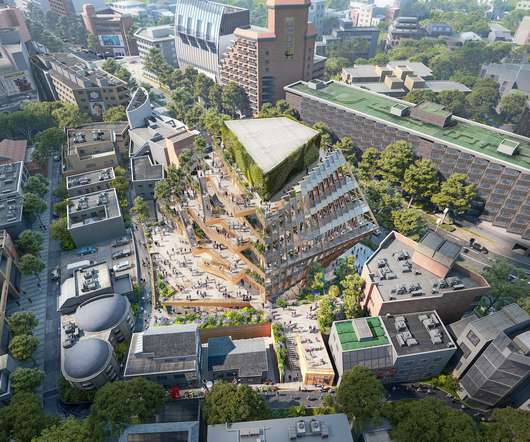














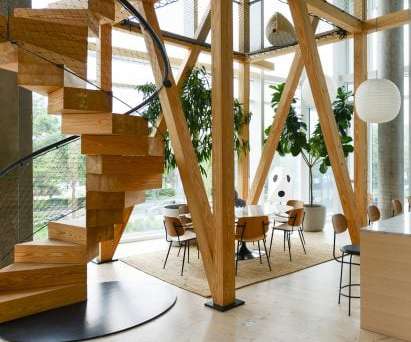









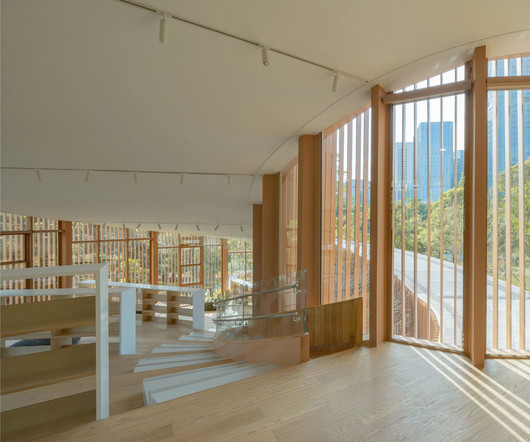
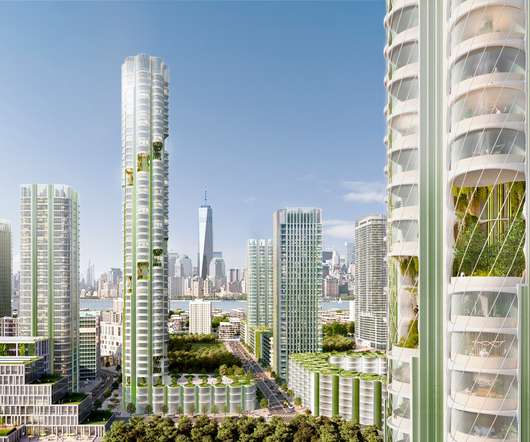

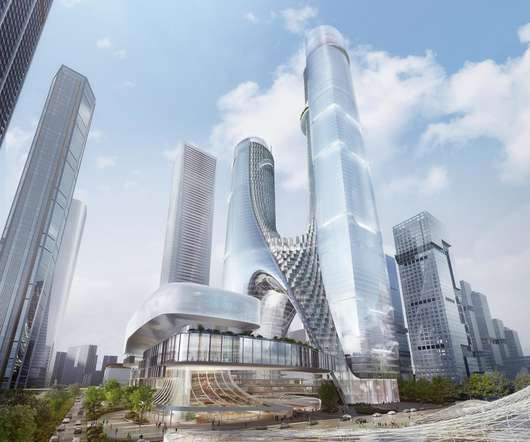
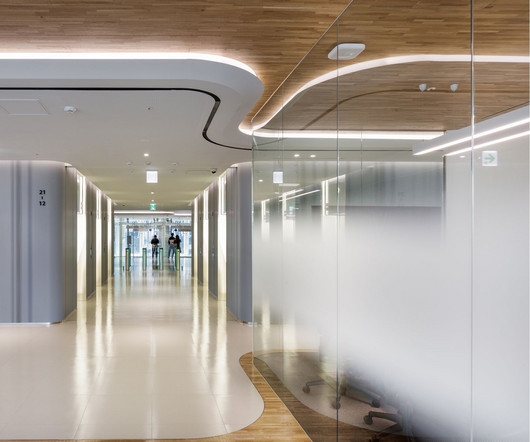
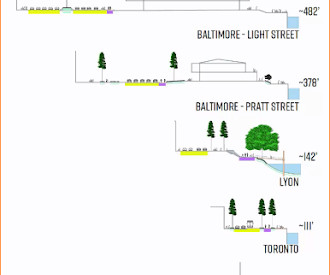


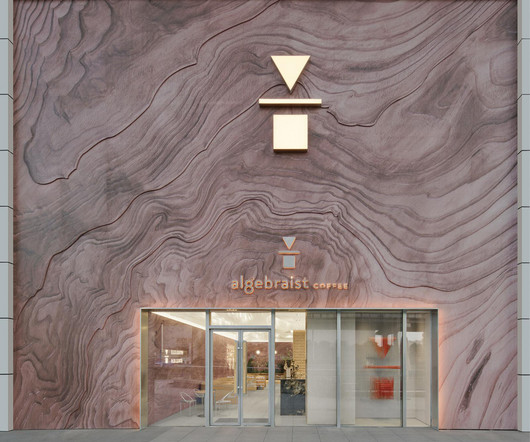















Let's personalize your content