Full funding secured for US tallest skyscraper says developer
Deezen
MARCH 11, 2024
Construction may begin in early autumn Matteson said that preparations on the site could begin as early as June. "We We will be first getting a grading and infrastructure permit," said Matteson, who has reportedly partnered with local construction consultants Thinkbox and engineering firm Thornton Tomasetti for the tower.

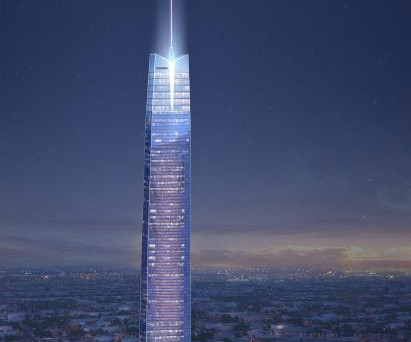
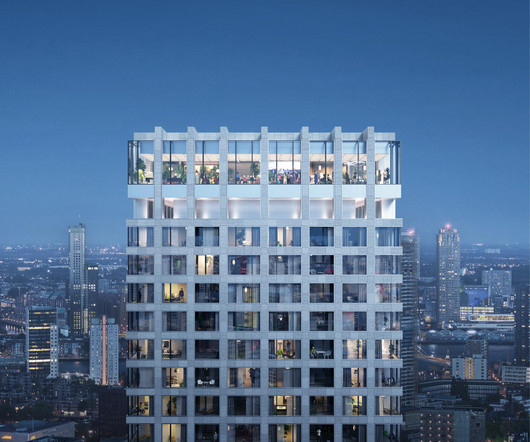
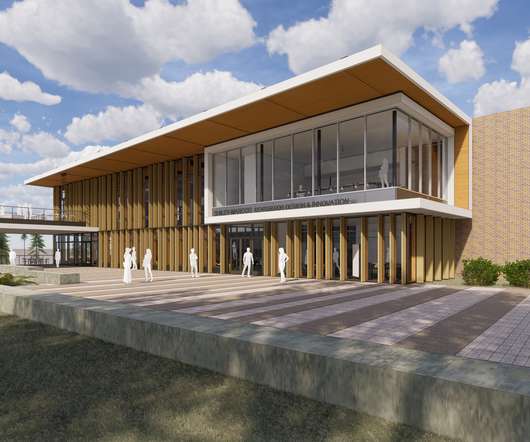
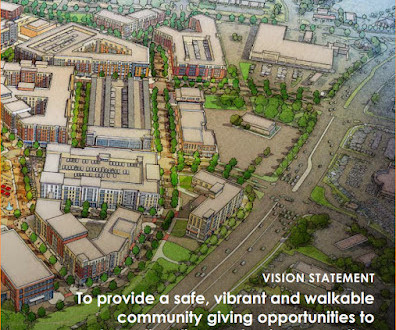
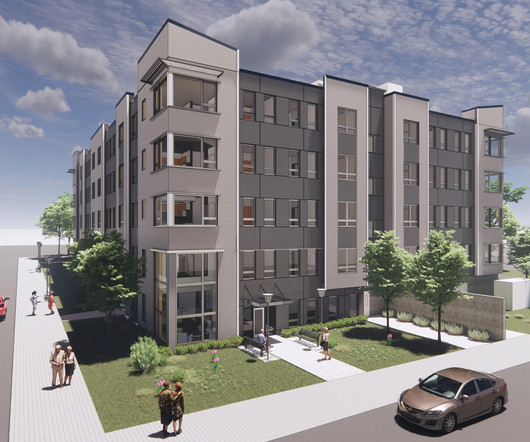



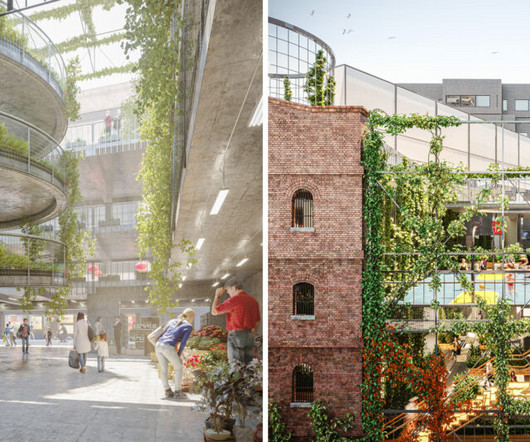






Let's personalize your content