University of Brighton Moulsecoomb Campus, Sussex
e-architect
DECEMBER 19, 2022
University of Brighton Moulsecoomb Campus Masterplan, East Sussex Campus Building, Southern English Development Photos. University of Brighton Moulsecoomb Campus Masterplan. Hassell completes a transformational masterplan for the University of Brighton. University of Brighton Moulsecoomb Campus Masterplan Design.

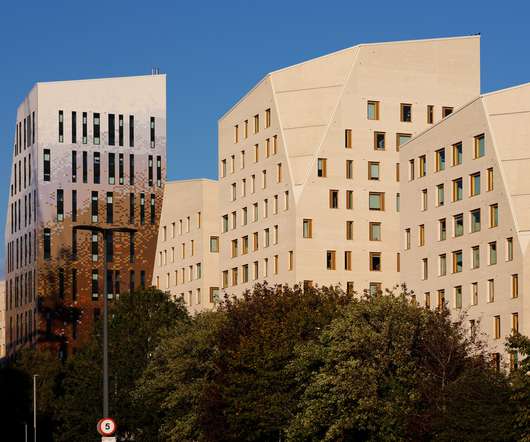
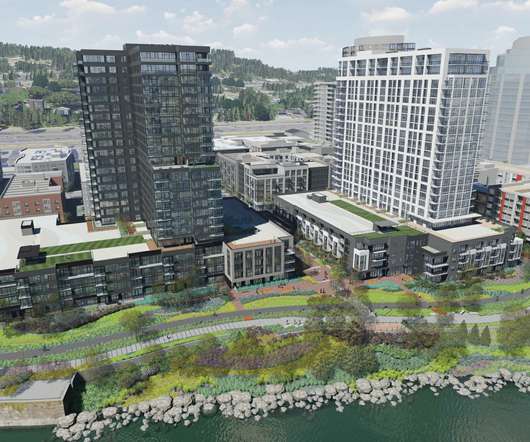
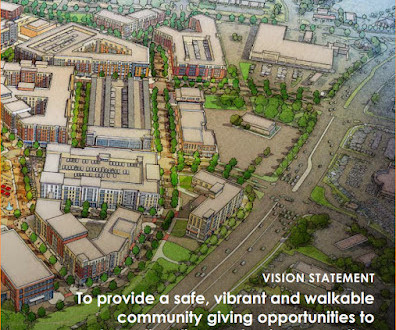

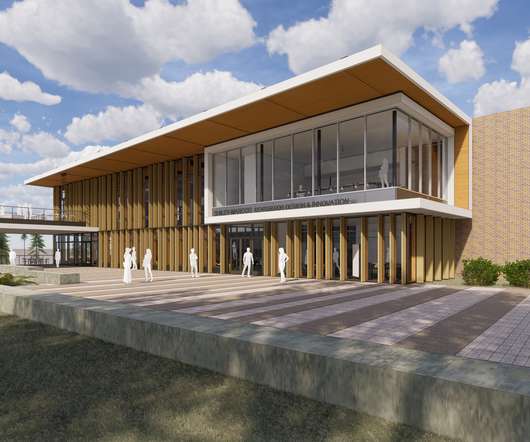



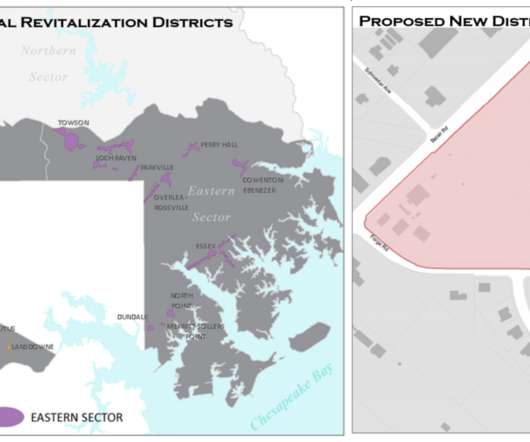
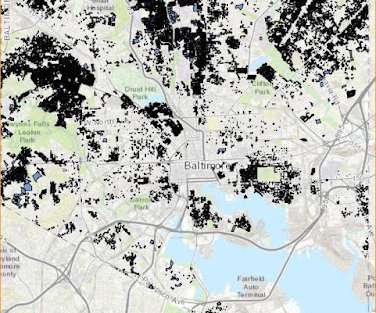

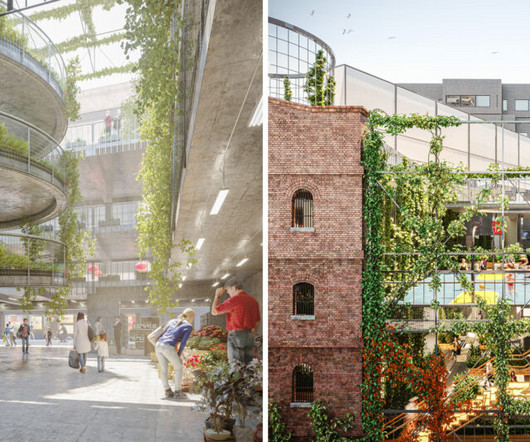
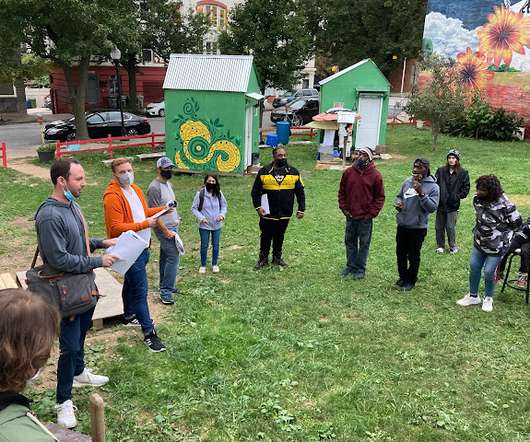








Let's personalize your content