T33 Full-Time Center by Aedas
aasarchitecture
MAY 14, 2024
This commercial complex offers a unique spatial layout that’s different from the conventional office design. The commercial atmosphere is intertwined with social consumption, and the ideal office environment is complemented by a relaxed lifestyle. An innovative use of art is also seen in the visual design of humanities and arts.




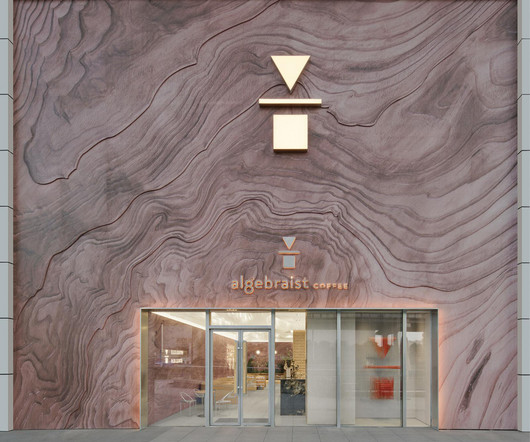

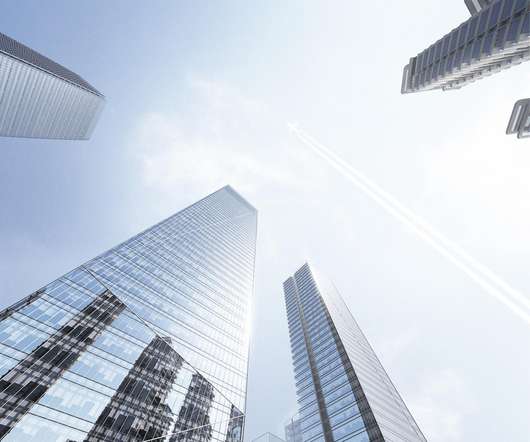







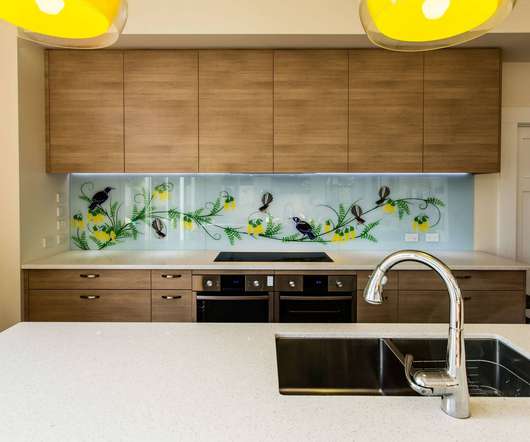


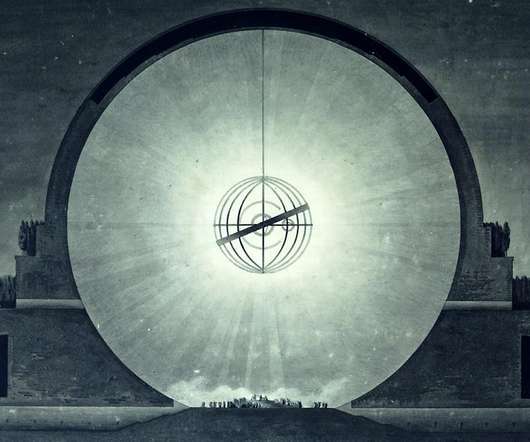




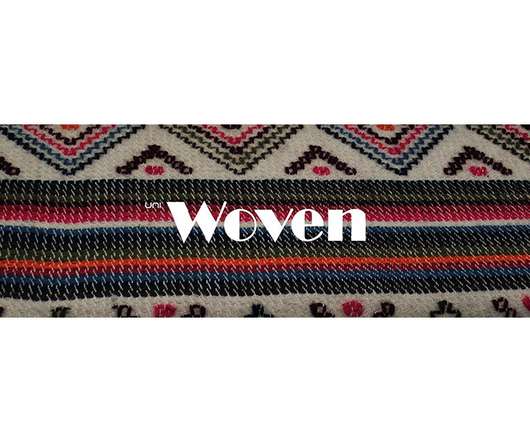

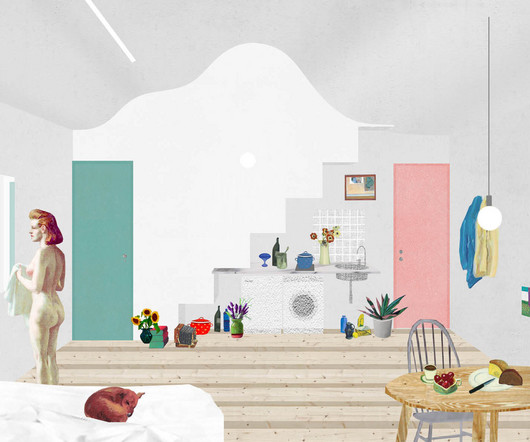






Let's personalize your content