Page Southerland Page integrates "past and future" at Texas Capitol Complex
Deezen
APRIL 11, 2024
It includes two new high-rise office buildings that measure over one million square feet (92,903 square metres), a central utility plant for efficient cooling and a five-storey, below-grade structure with over 3,000 square feet (280 square metres) of parking space. & Elec. (AOR & Elec. Guerra, Inc.



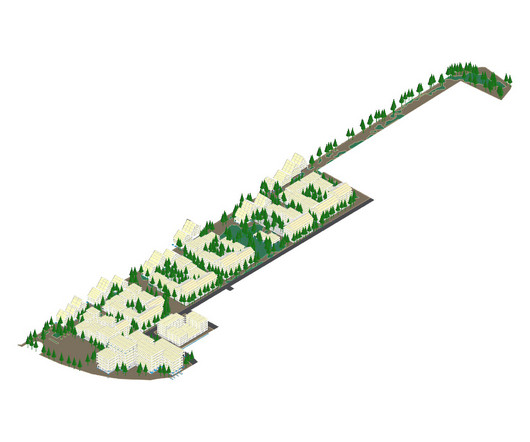
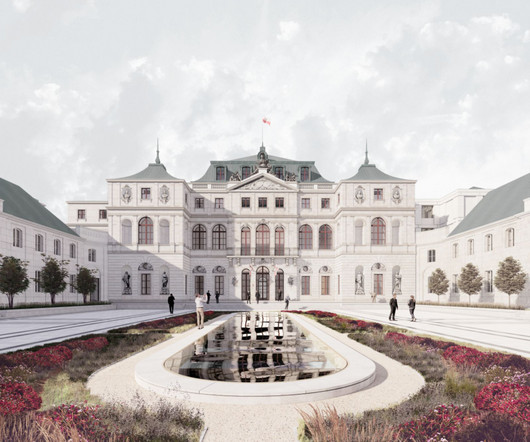
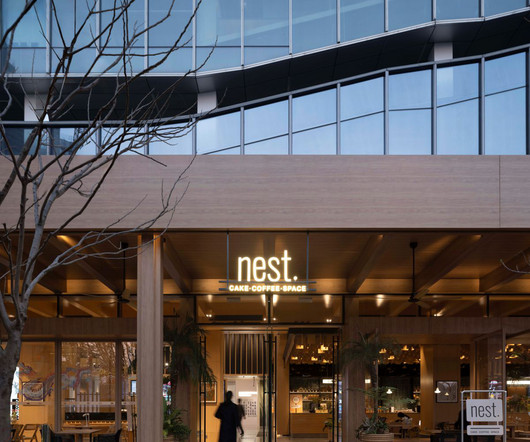

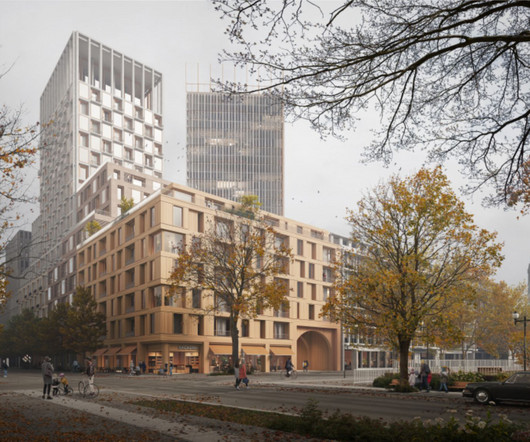

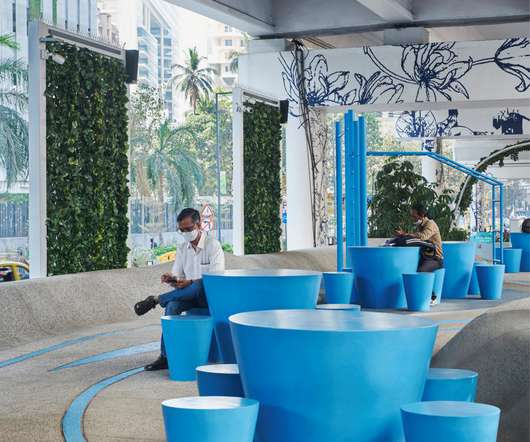
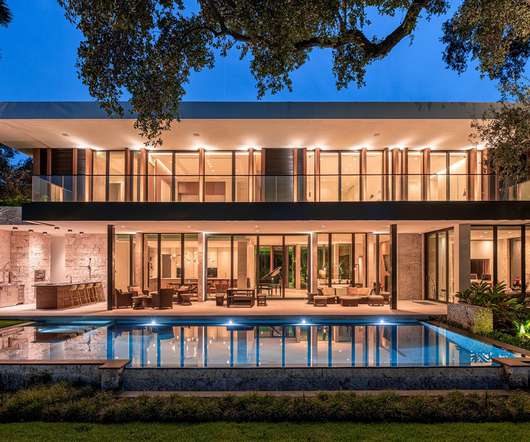
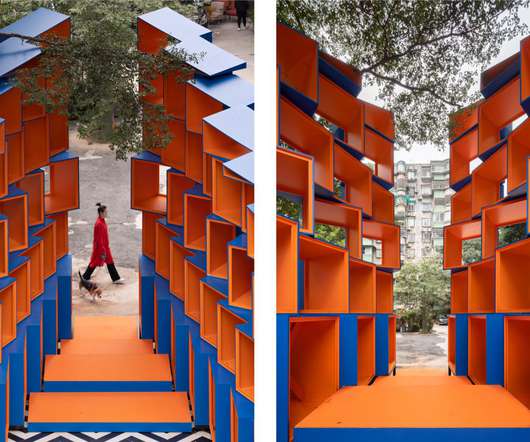






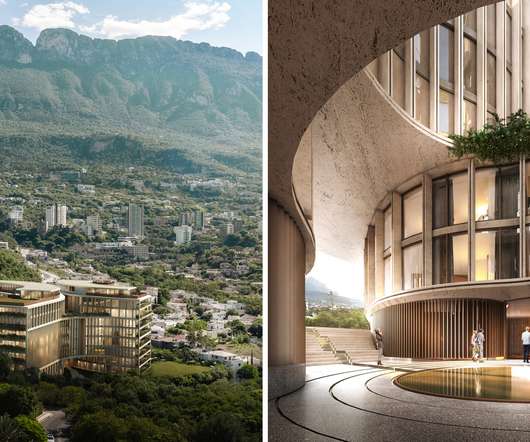

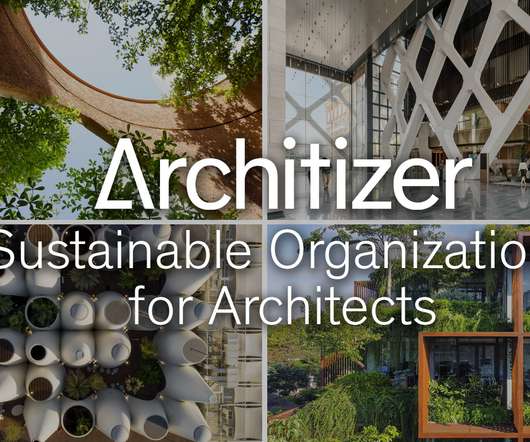

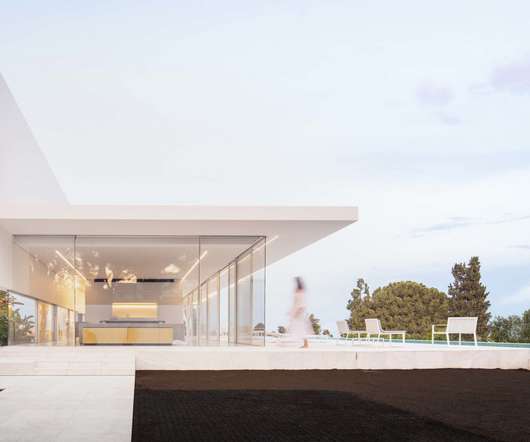






Let's personalize your content