Zhuhai north area water purification plant Phase II and high-tech zone Sports Centre by Aedas
aasarchitecture
NOVEMBER 16, 2023
Led by Aedas Executive Director Fiona Chen and Founder and Global Principal Designer Keith Griffiths, Aedas joint venture with Southwest Municipal Engineering Design & Research Institute of China won the design competition for Zhuhai North Area Water Purification Plant Phase II and Sports Centre in the High-tech Zone.

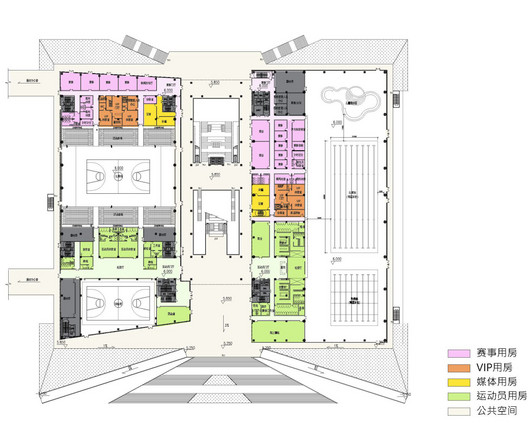




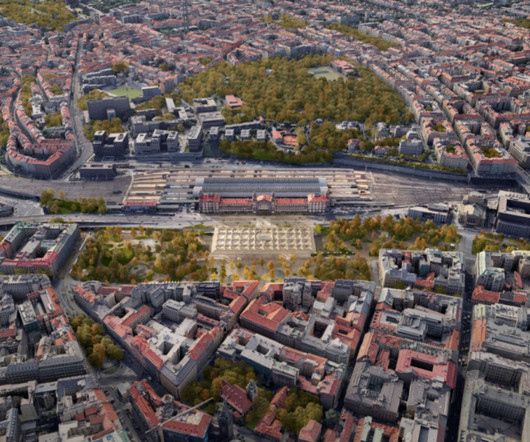
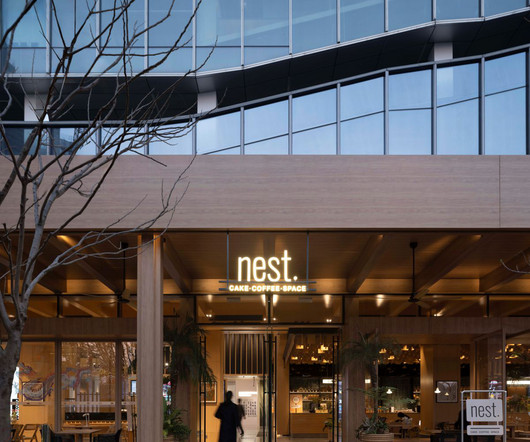
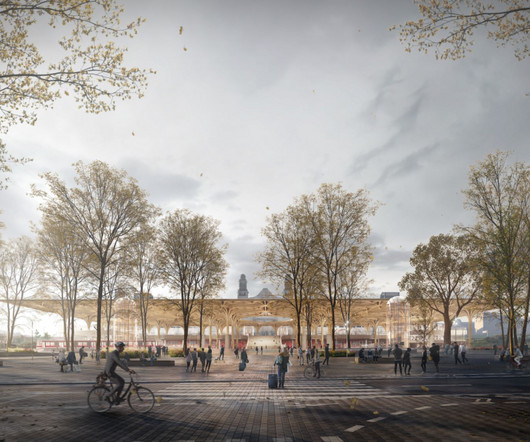

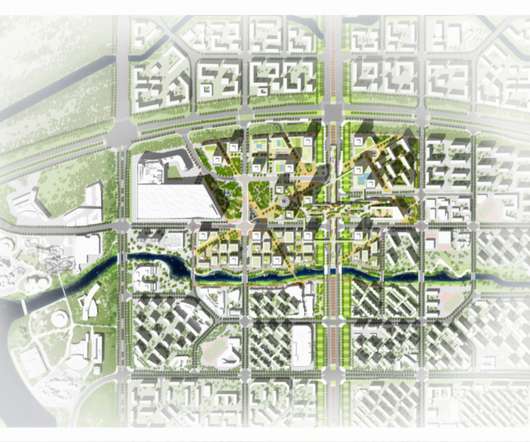




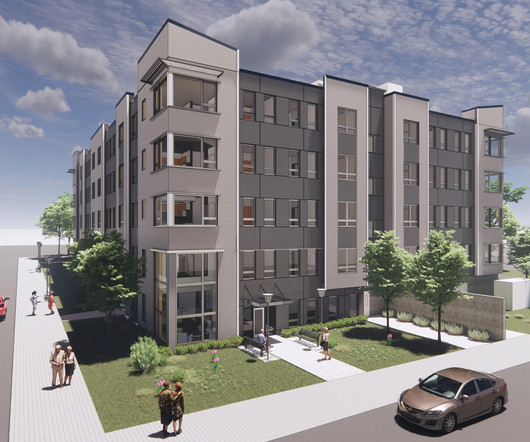



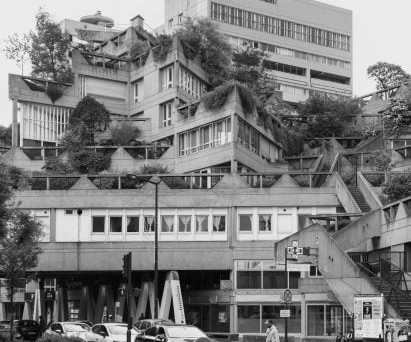
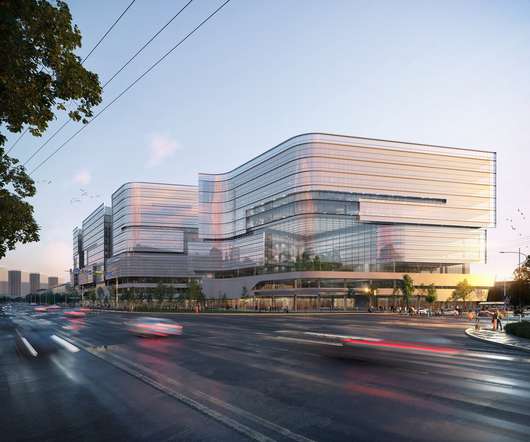


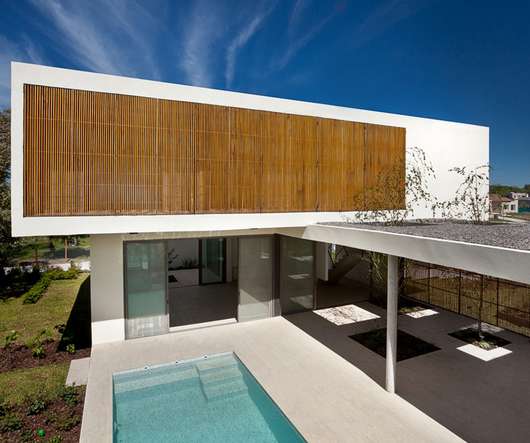






Let's personalize your content