TW Ryan Architecture clads pyramidal Montana house in weathering steel
Deezen
MAY 8, 2024
Four Roof House features a Corten steel exterior Their chosen site was a bluff overlooking a lake near the town of Helmville. The site came with challenges, such as fluctuating weather conditions and threats of wildfire. This area leads toward the central portion of the dwelling, where one finds two bedrooms and the communal zone.










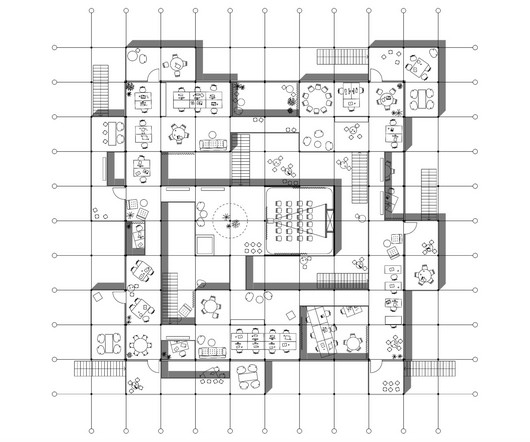

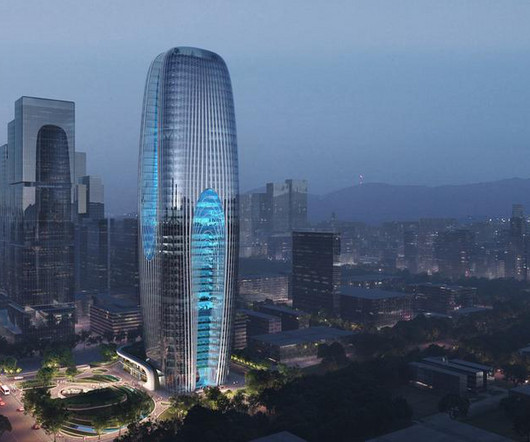
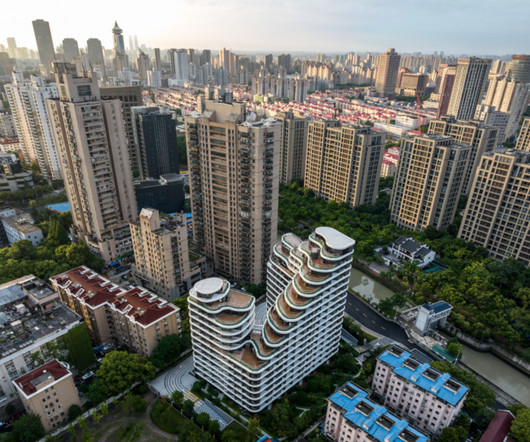









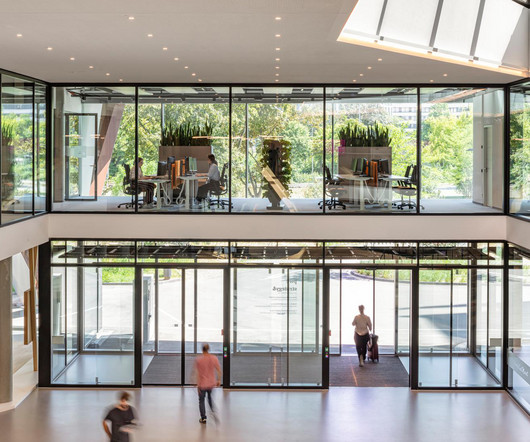




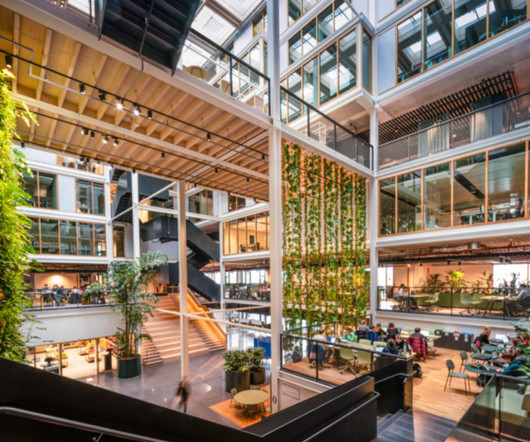

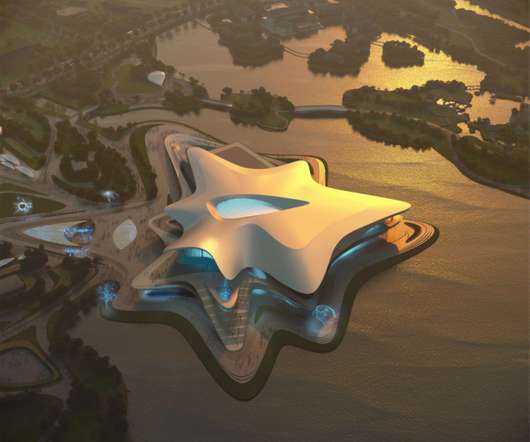






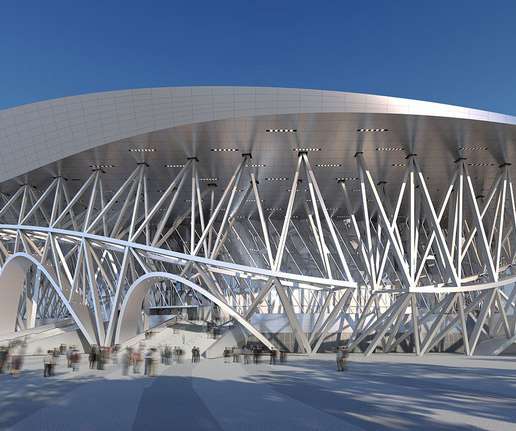
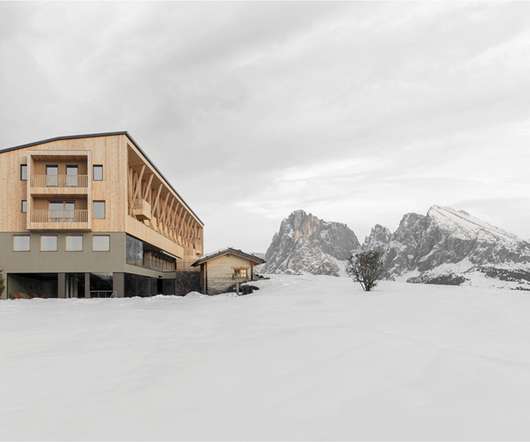
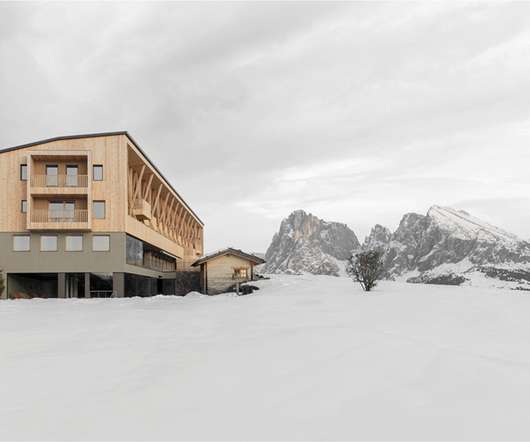
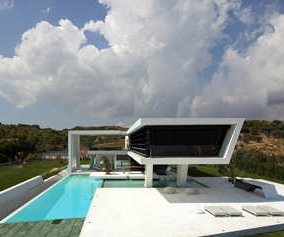
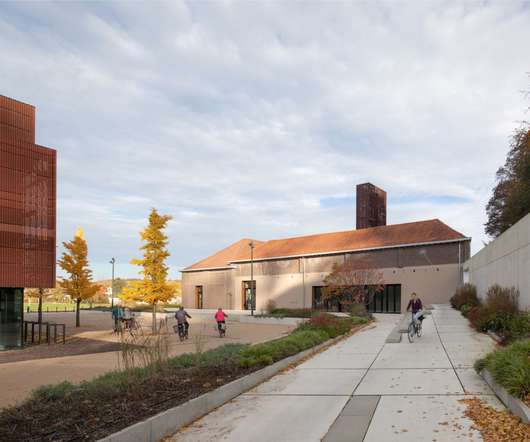

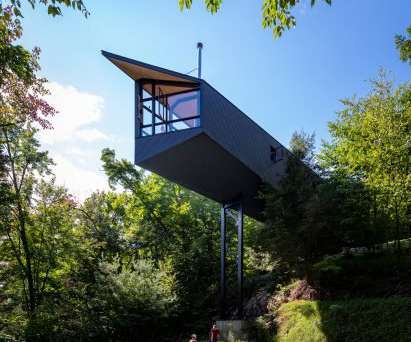
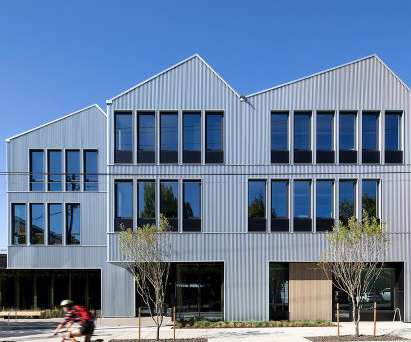






Let's personalize your content