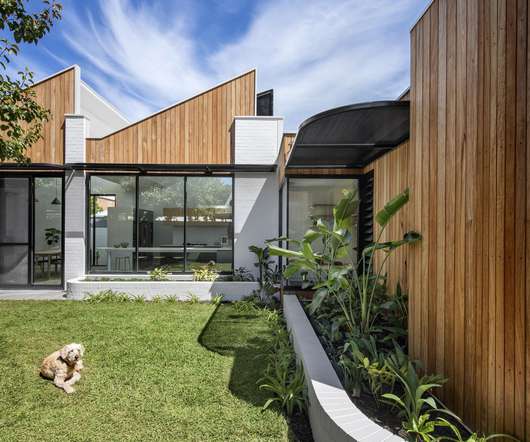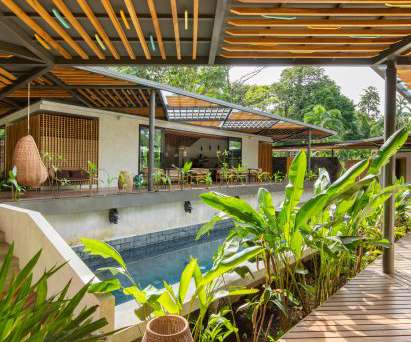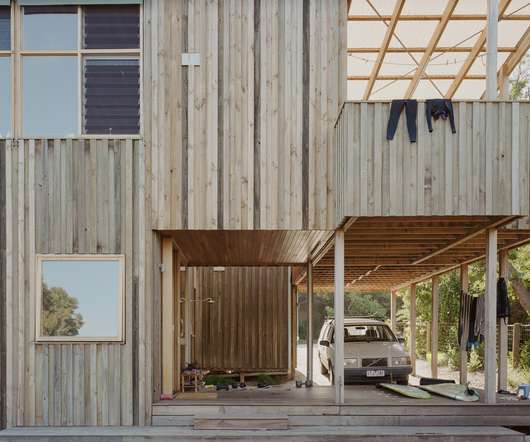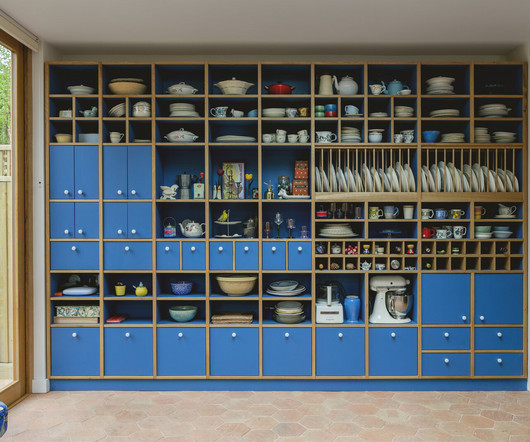This Landscape Architect Disguised His Backyard Addition in Sydney With a Green Roof
Dwell
APRIL 2, 2024
A new tw0-story structure on the rear lane contains the bike and garden storage, laundry area, bathroom, and a studio space. The roof to the living space is densely planted and its concrete structure provides enough depth for the plants to thrive. Post it here.



















































Let's personalize your content