Build an Eichler-Esque Home—or Whatever You Dream Up—With These Customizable Prefab Frames
Dwell
MAY 15, 2024
Blue Sky Building Systems makes steel structures to your specifications, whether for a suburban dwelling or Joshua Tree retreat. From prefab tiny houses and modular cabin kits to entire homes ready to ship, their projects represent some of the best ideas in the industry. Do you know a prefab brand that should be on our radar?




















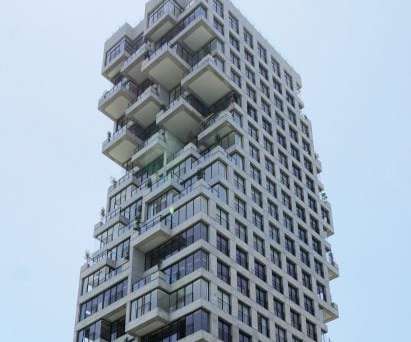
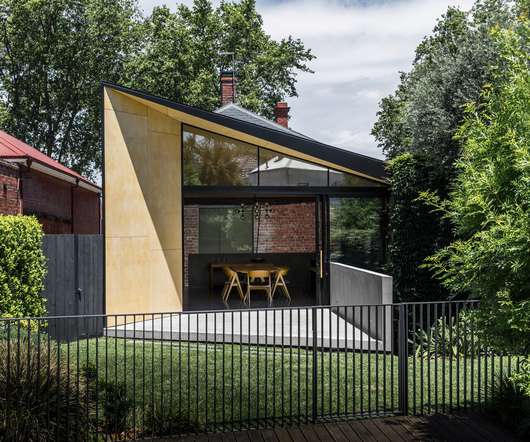
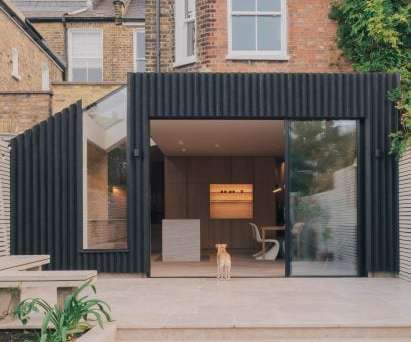
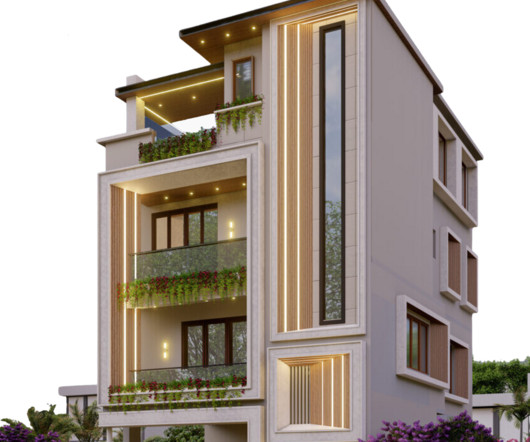



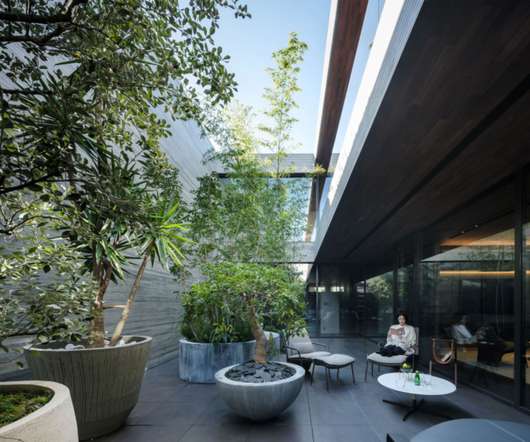









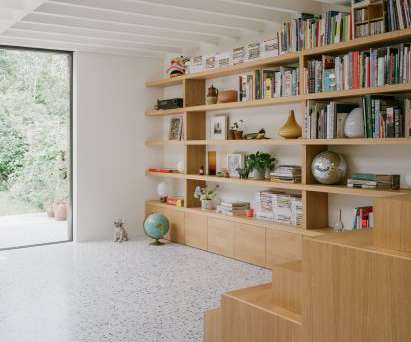
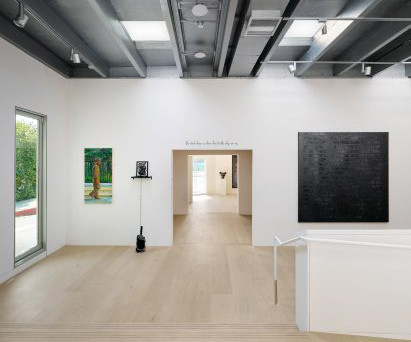





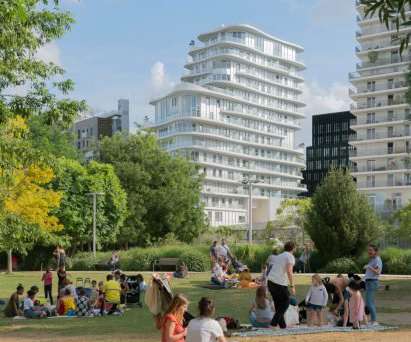






Let's personalize your content