Timber structure defines compact bio-based home in the Netherlands
Deezen
APRIL 6, 2024
Built as a prototype for the studio's Sprout concept, the Netherlands home was designed to feature as many bio-based materials as possible, including a wooden frame structure and hemp insulation. For this prototype, which is located in Olst, Woonpioniers created a small house comprising a two-storey volume topped with a mono-pitched roof.






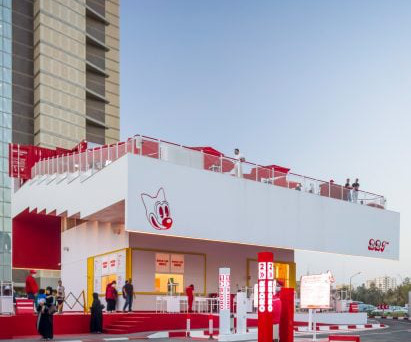

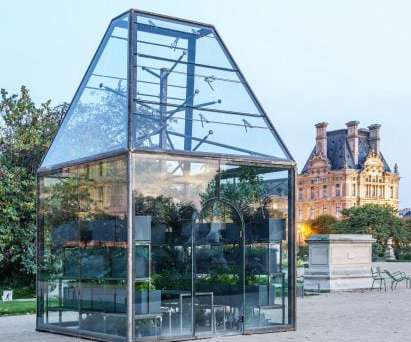
















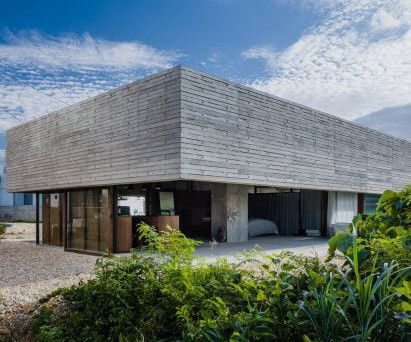
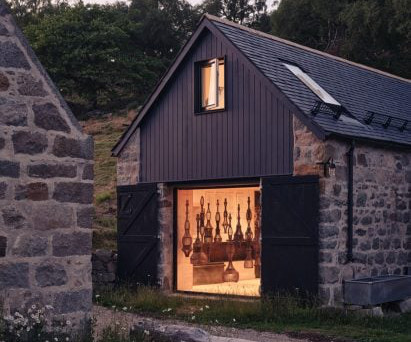

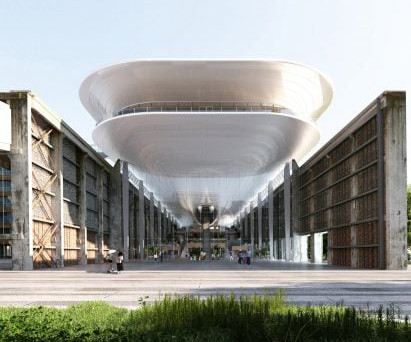


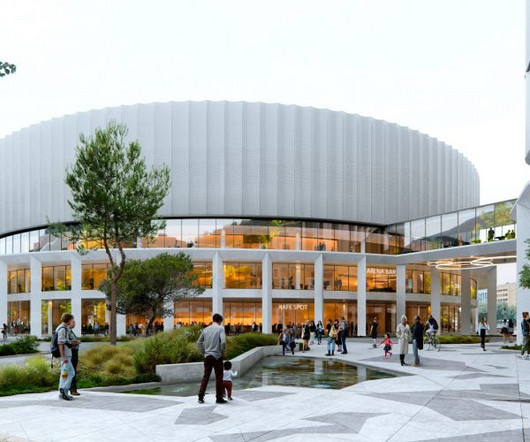



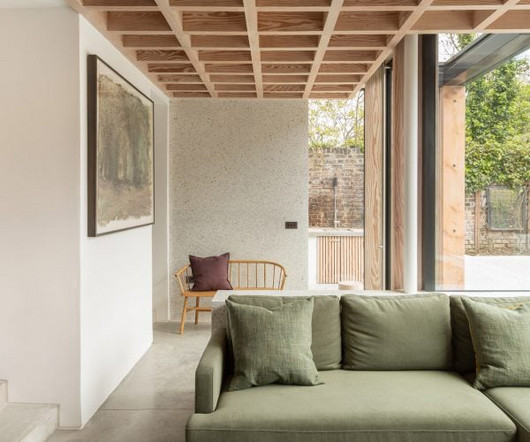
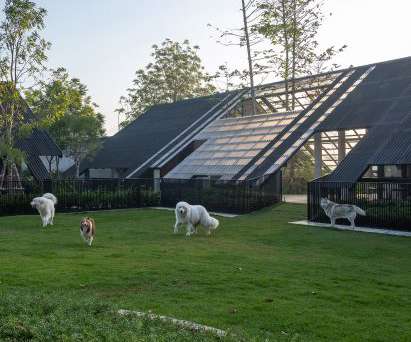


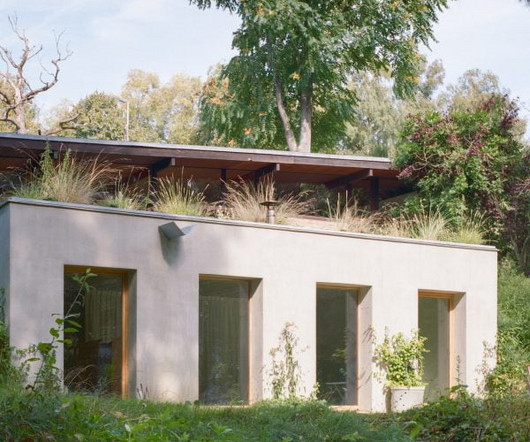
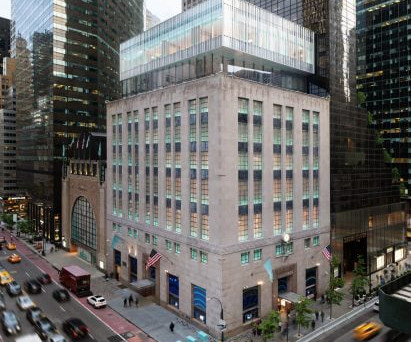
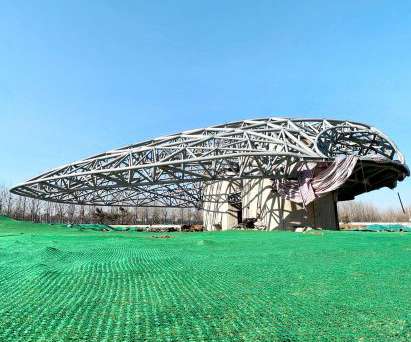

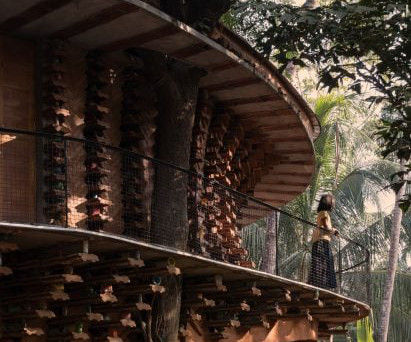
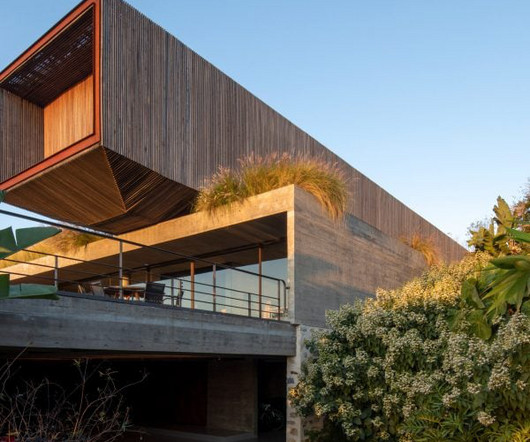






Let's personalize your content