Oliver Leech Architects extends Pink House with materials that "age gracefully"
Deezen
JUNE 22, 2022
Local studio Oliver Leech Architects and interior designer Juliet O'Caroll used a palette of pale pink colours and materials for this extension and refurbishment of a Victorian terrace in London. A pale pink material palette was developed with Juliet O'Caroll. "[We] Green finishes have been used in the bathrooms.


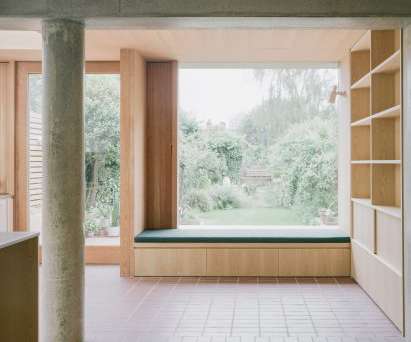




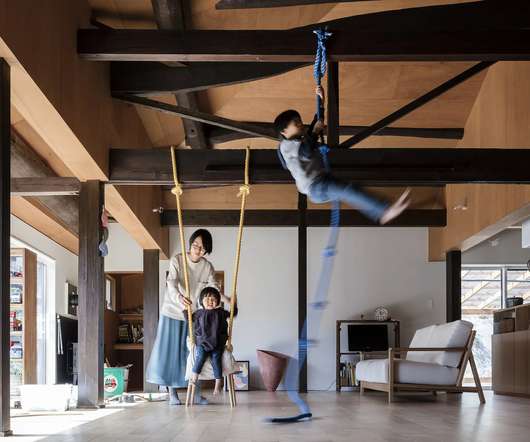
















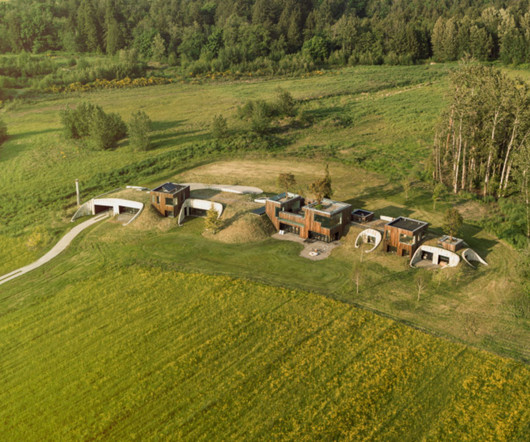
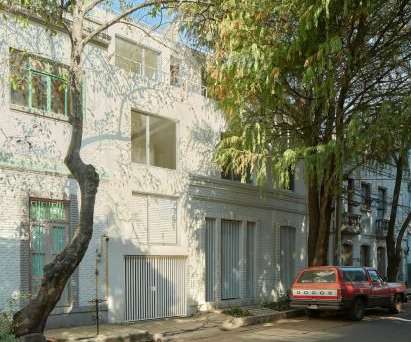

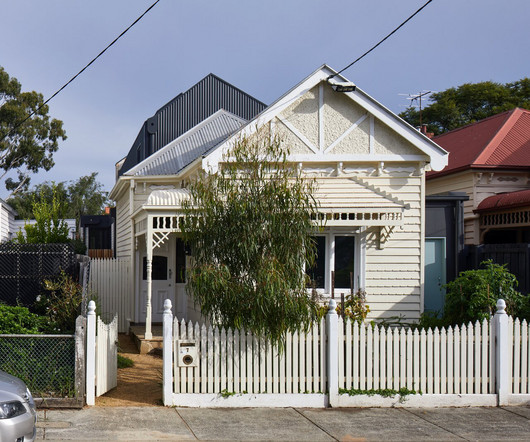


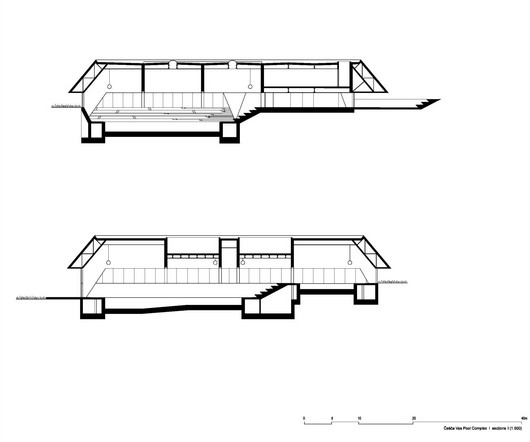
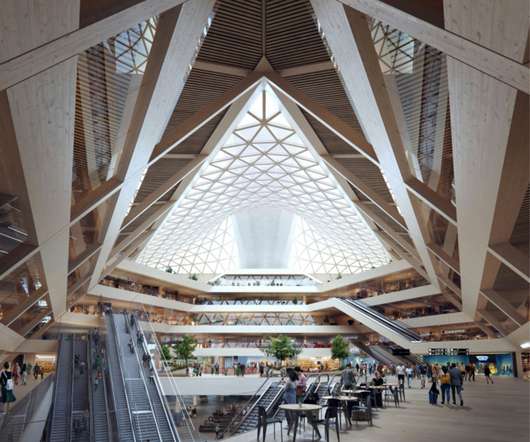



















Let's personalize your content