TW Ryan Architecture clads pyramidal Montana house in weathering steel
Deezen
MAY 8, 2024
Inside, one finds bright rooms with earthy finishes such as oak and stone The house is topped with a series of pyramidal roofs that mimic the surrounding mountains. The steel cladding helps protect against wildfire Within the dwelling, one finds bright rooms with earthy finishes such as oak and stone.





























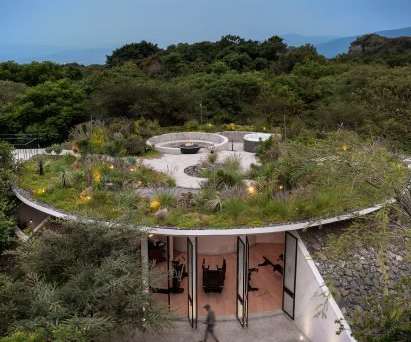

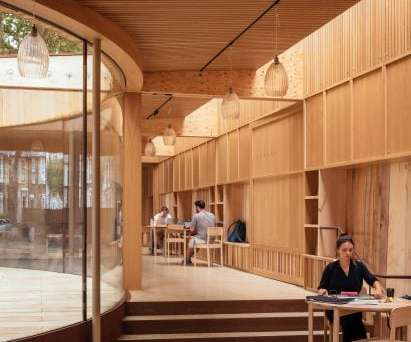
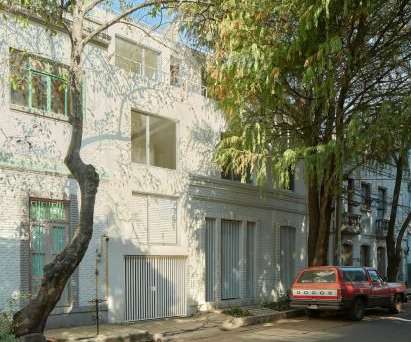


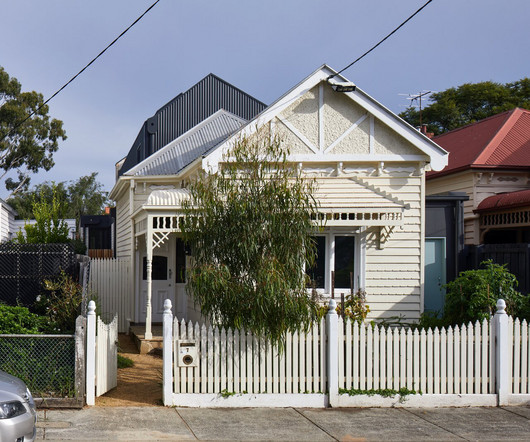


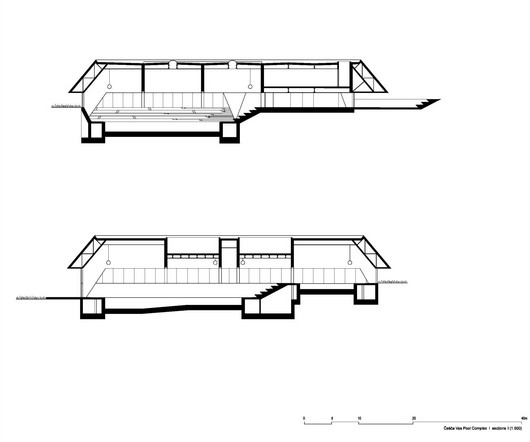

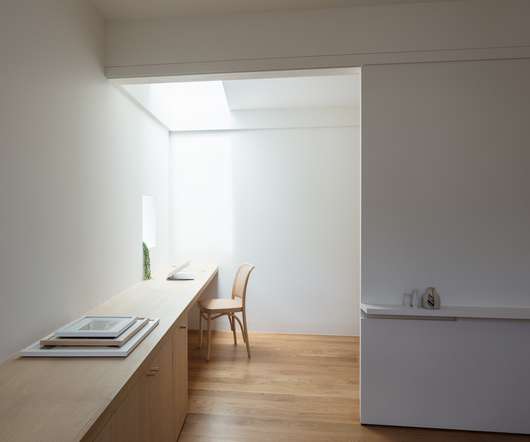
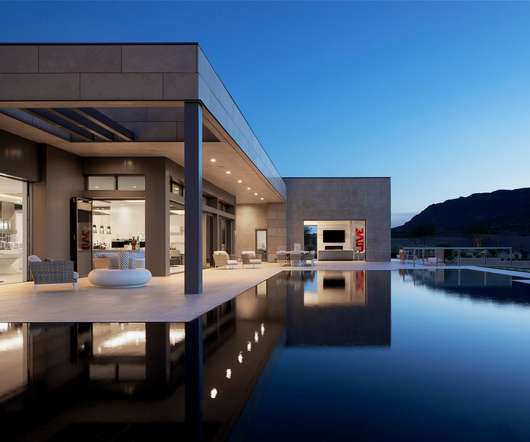









Let's personalize your content