Specht Architects creates austere glass house in the Berkshires
Deezen
MARCH 21, 2023
Specht Architects has designed a symmetrical glass pavilion in The Berkshires in Massachusetts that was created as a residence and a place to showcase antiques. The terrace is natural concrete "The finishes include huge, seamless porcelain wall and floor surfaces, and fully concealed storage, fixtures, and devices," the team said.























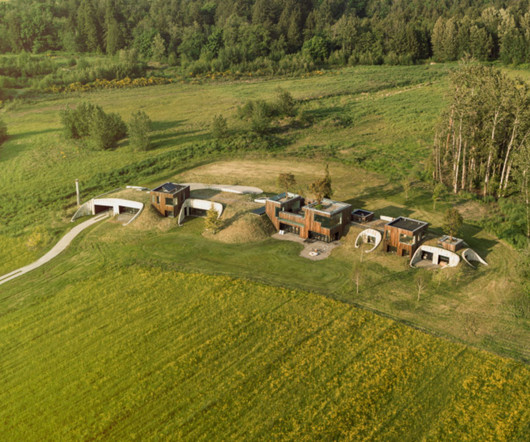
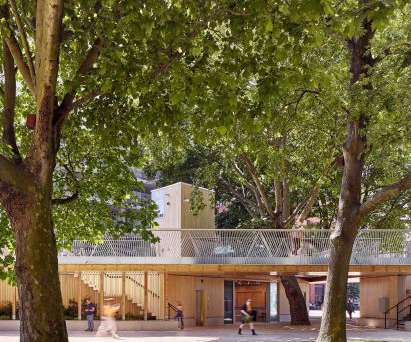




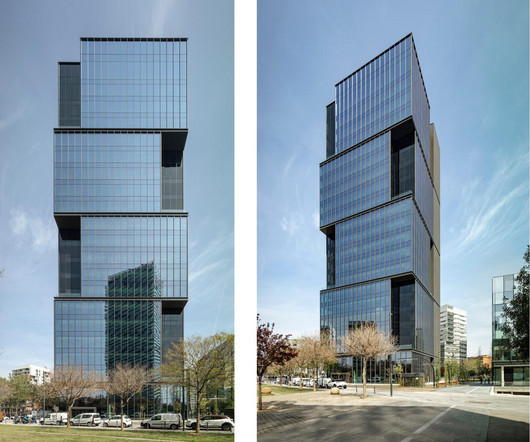


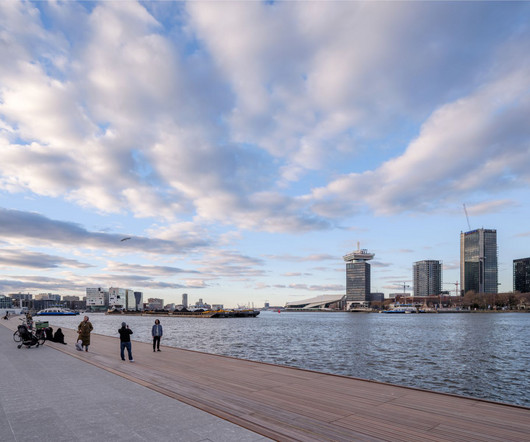
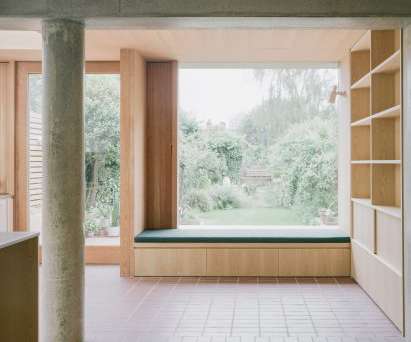


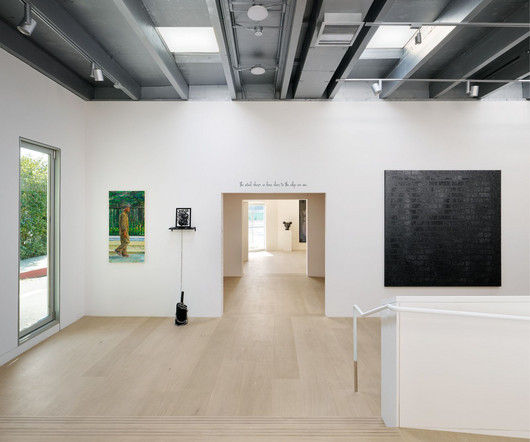
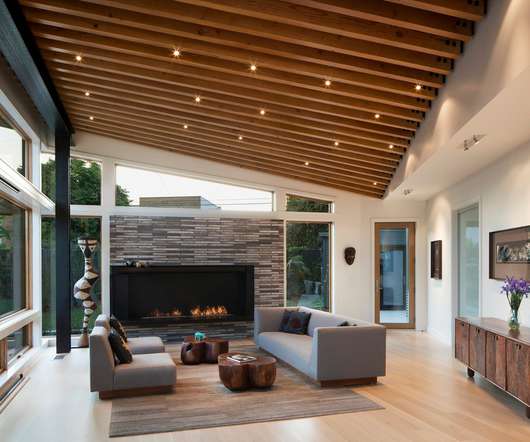
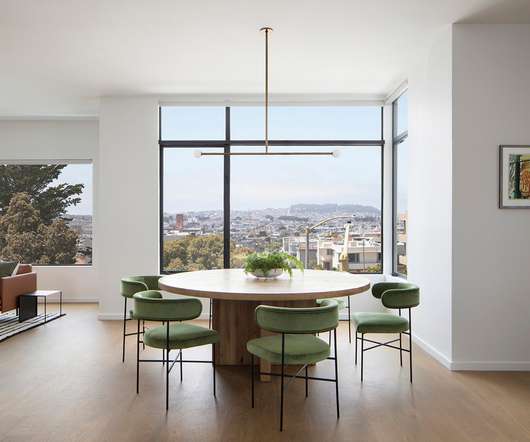




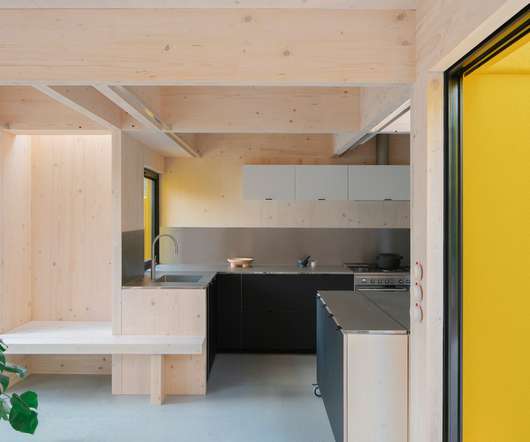







Let's personalize your content