TW Ryan Architecture clads pyramidal Montana house in weathering steel
Deezen
MAY 8, 2024
TW Ryan Architecture topped the home with pyramidal roofs A key goal for the design team was to create a rugged home that could "withstand the ever-changing weather conditions, while reinforcing a refined engagement with the natural landscape of the unique site". One side of the home is set at an angle, adding a dynamic quality to the plan.














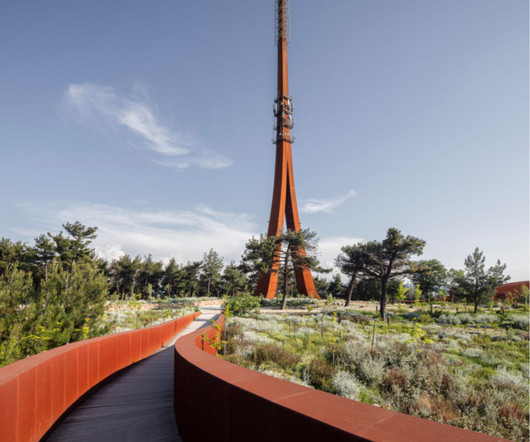

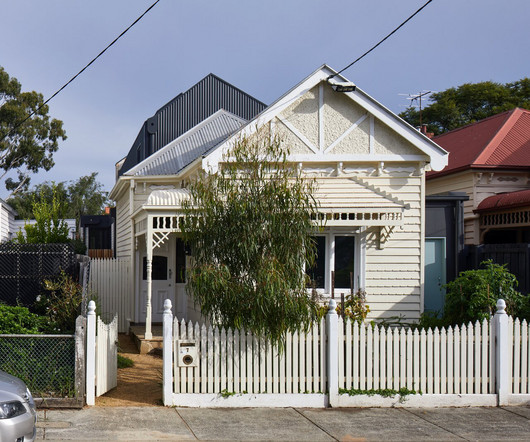





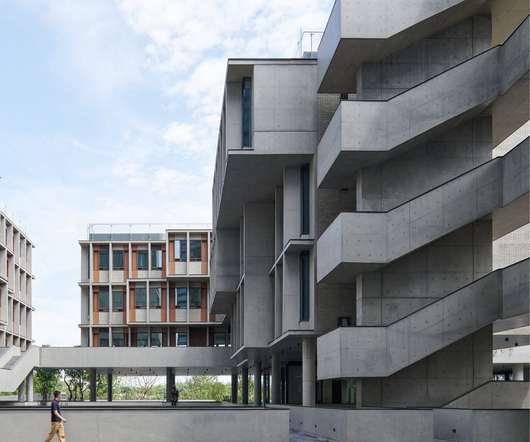

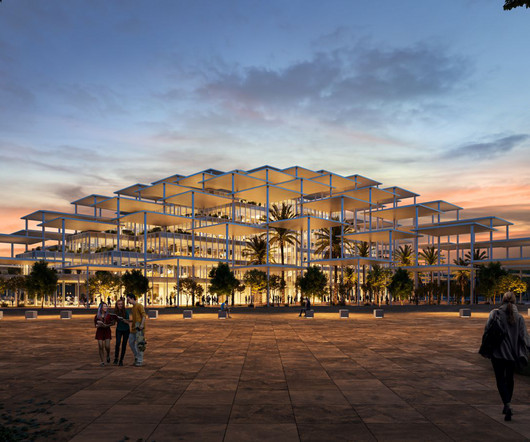






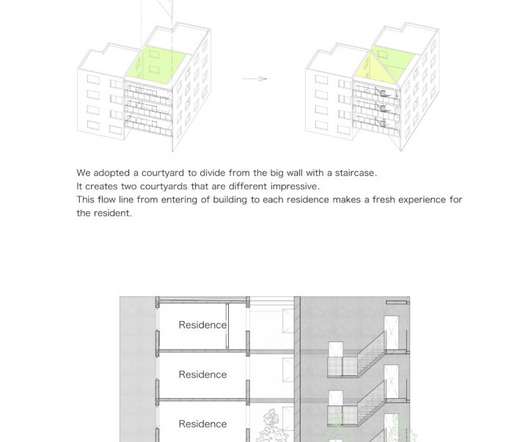



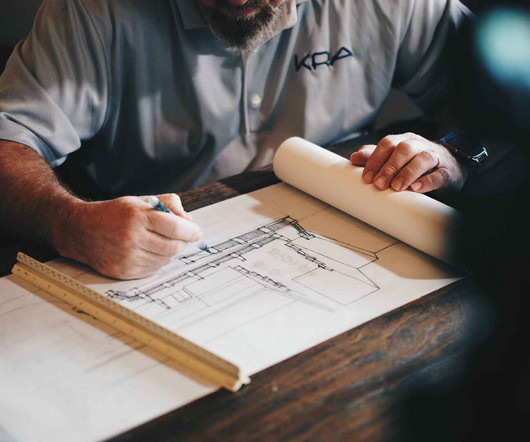
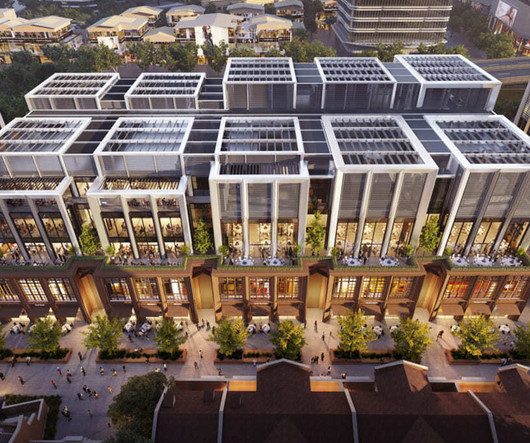
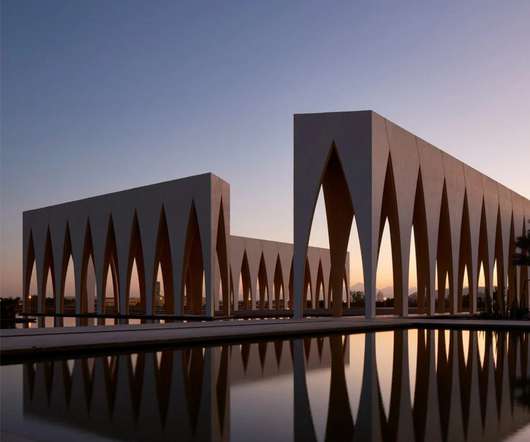
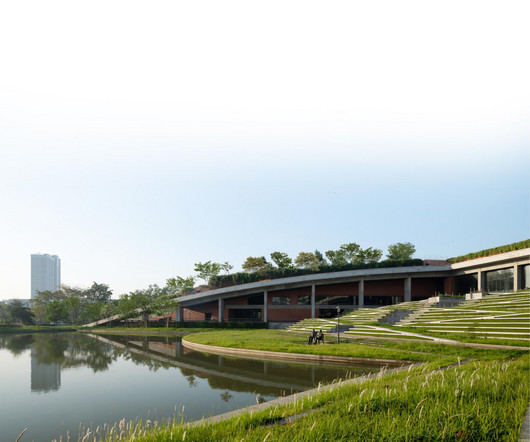
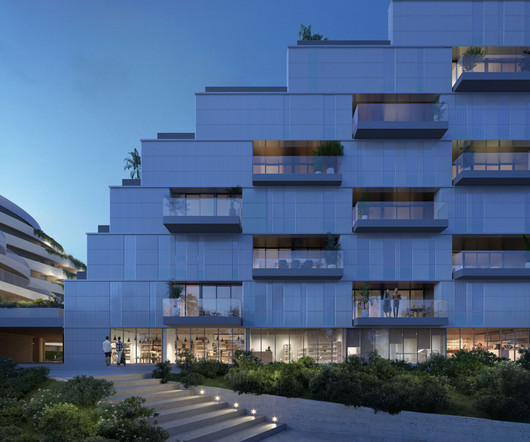
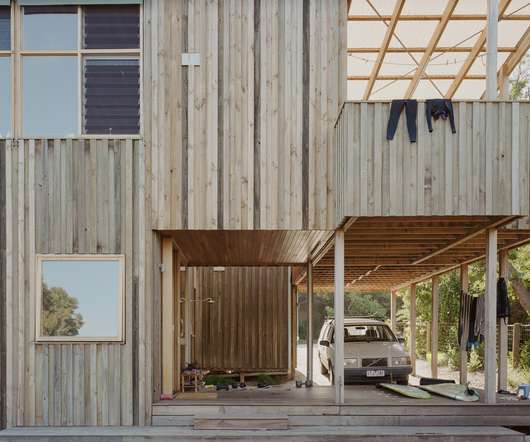
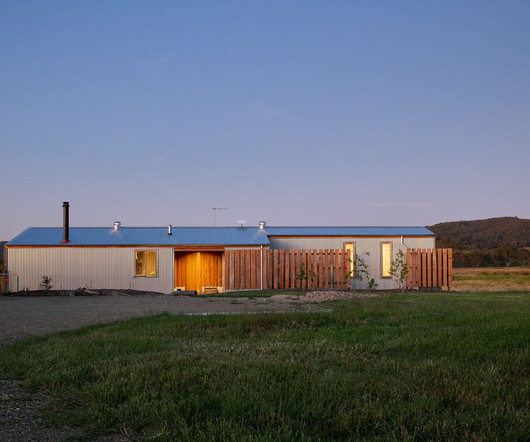
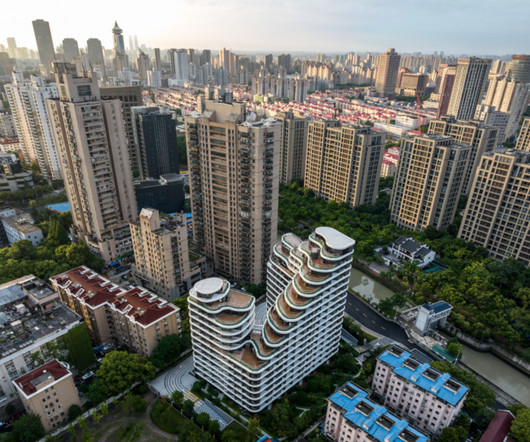
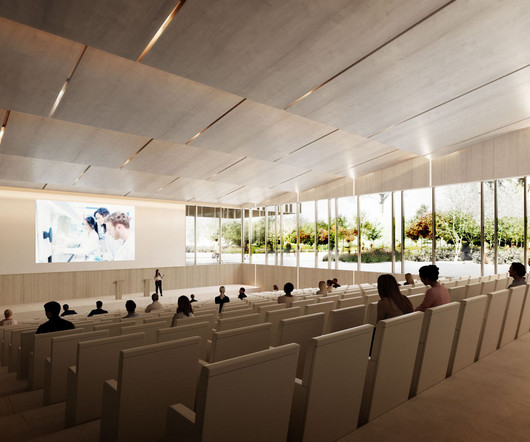







Let's personalize your content