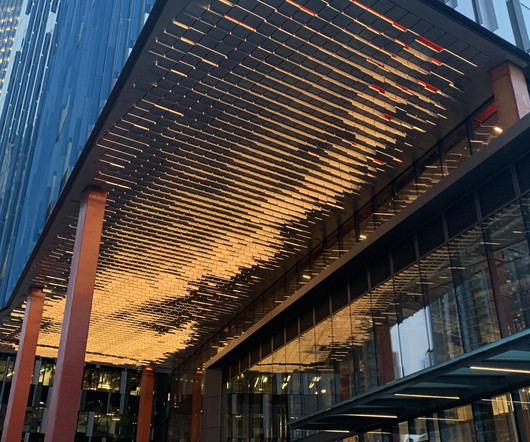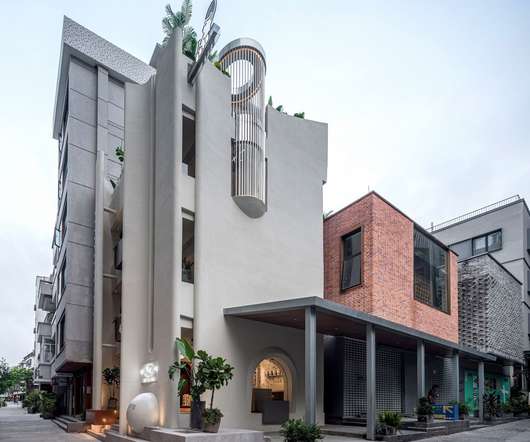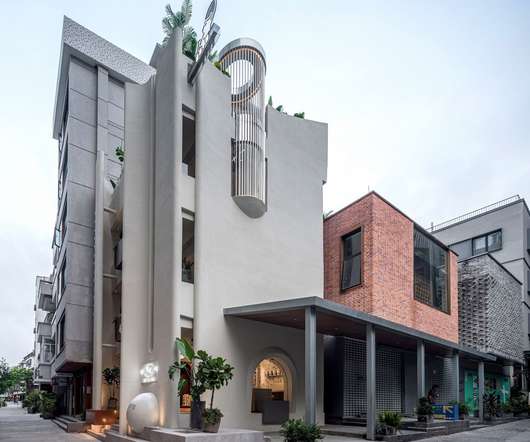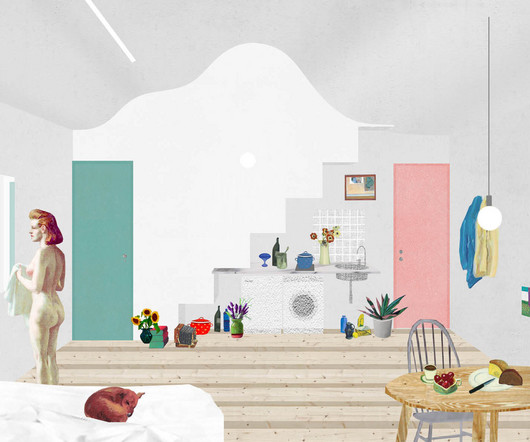Earth School by Jeanne Schultz Design Studio and Adeyemo Shokunbi
aasarchitecture
APRIL 25, 2022
Harnessing the energy and utility of natural earth elements, the design employs various strategies to create a continuous, closed loop of sustainable systems. and Baked Visuals , Courtesy of Jeanne Schultz Design Studio. Classroom Unit Diagram. Image © Jeanne Schultz Design Studio and Adeyemo Shokunbi.

























Let's personalize your content