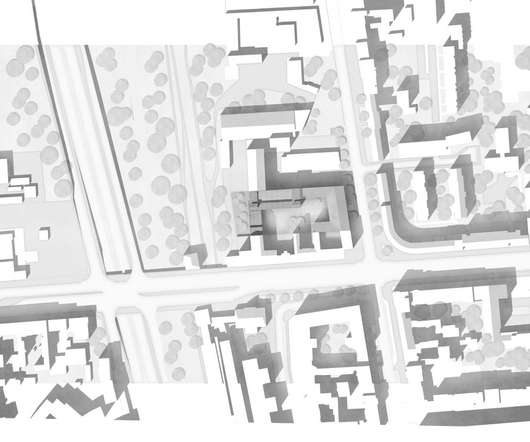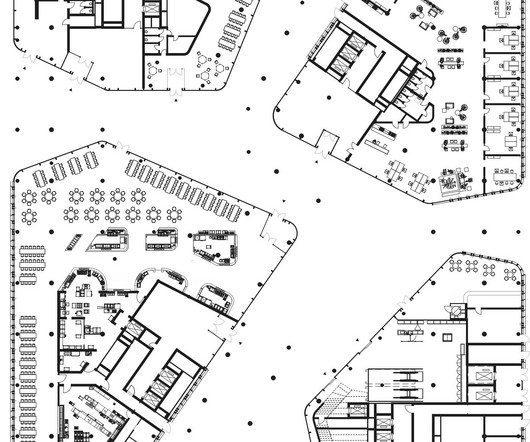Shenzhen Zhuxi Building by Aedas
aasarchitecture
JANUARY 4, 2024
A response to the Shenzhen urban design approach that promotes green and sustainable initiatives with abundant recreational amenities. The retail element is designed in the low zone to enable a convenient access to the community, while the office is designed in the middle zone to create a workplace embraced by nature.







































Let's personalize your content