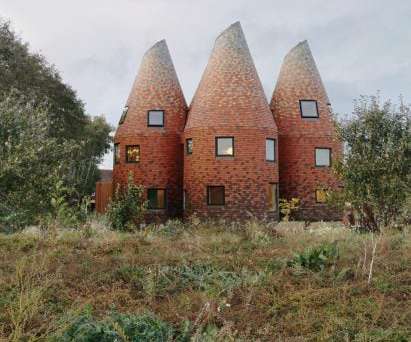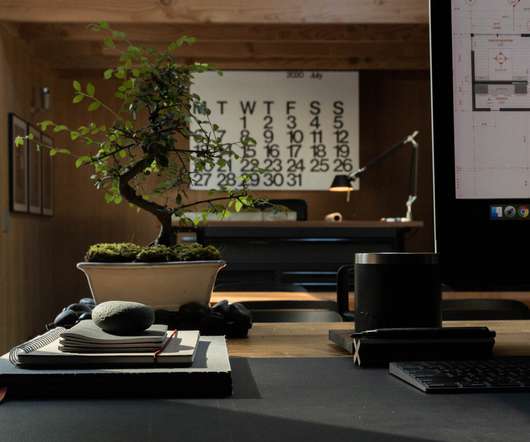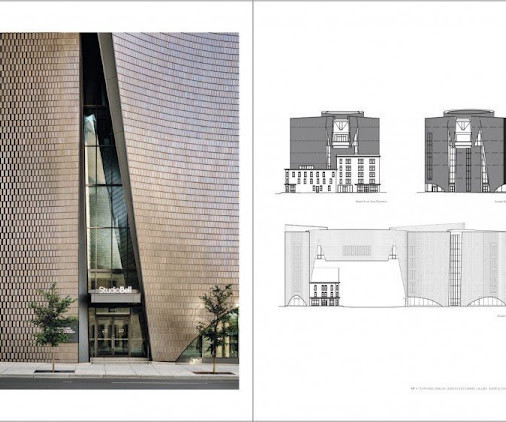The Reel House by MCA under costruction
aasarchitecture
JUNE 2, 2023
Image © MCA This vision and diagram extends into the design of the rest of the house: on the second floor, through a new spiral wooden staircase and a new circular bathroom, while in the basement through an oval, fully equipped projection room. Source by MCA.































Let's personalize your content