Taiping mixed use development by Peter Pichler Architecture
aasarchitecture
NOVEMBER 28, 2022
The massive project marks the practice’s first one in China, and consists of a boutique hotel, residential apartments, offices, retail, green areas, and parking spaces. aran, Silvana Ordinas Client: Keycity Group Project GFA: 100.000 m2 Year: 2022 finish construction Images: Courtesy of Peter Pichler Architecture.

















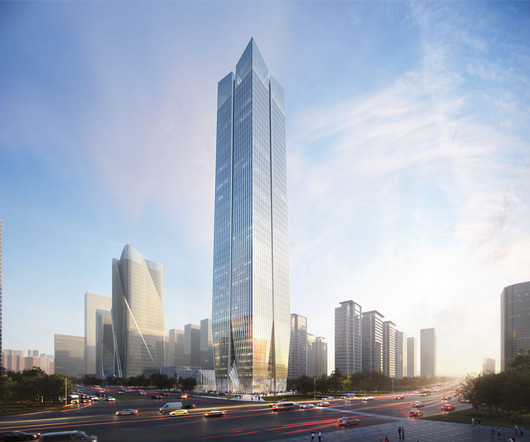







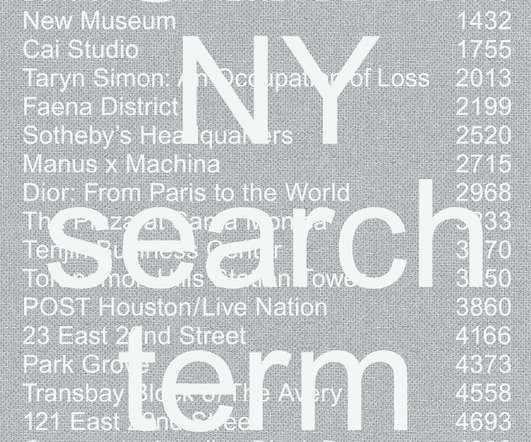
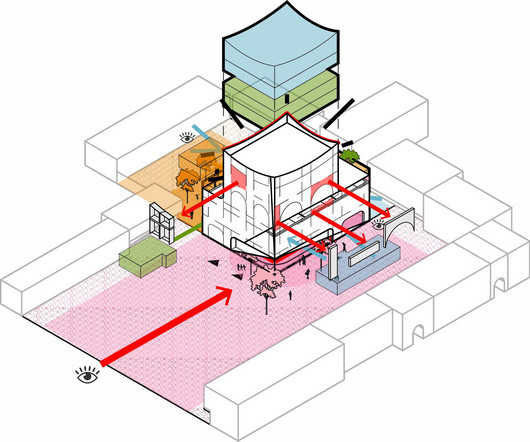








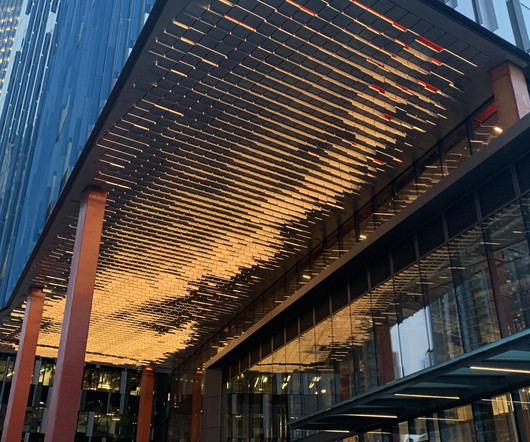

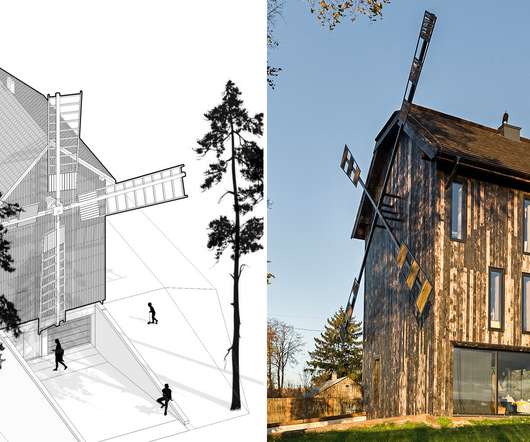
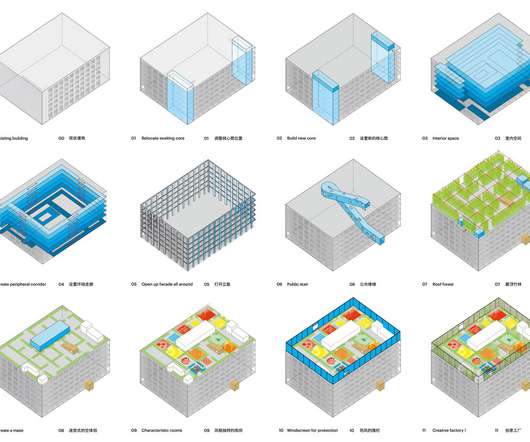
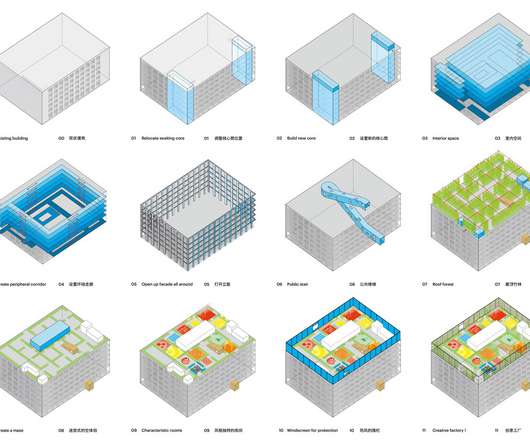

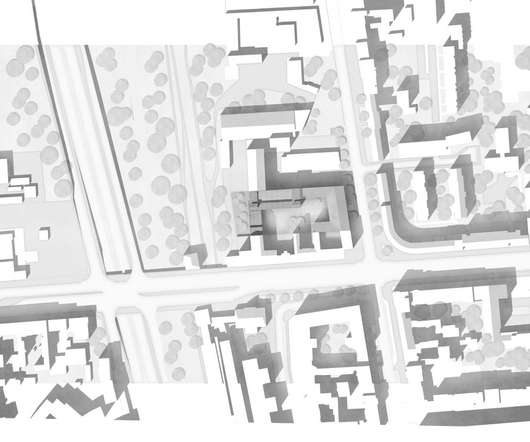









Let's personalize your content