Line+ Studio sits curvaceous viewpoint overlooking Shenzhen
Deezen
FEBRUARY 13, 2024
The centre by Line+ Studio sits atop a mountain in Shenzhen "The unique site of the station sets the stage for a truly unique atmosphere in the design," the studio said. The design brief emphasized functionality and identity, with the goal of creating a popular spot for citizens that would contribute to the development of the Banshan park."


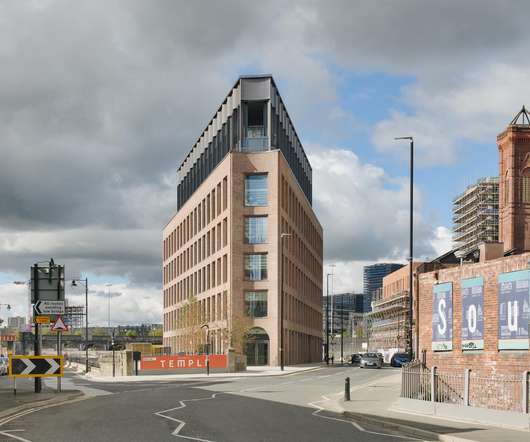
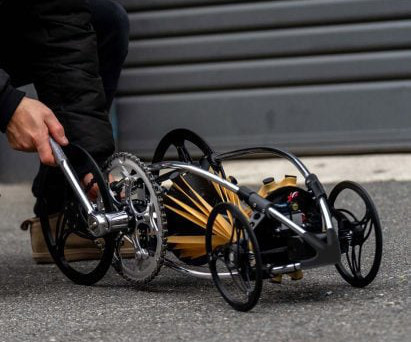

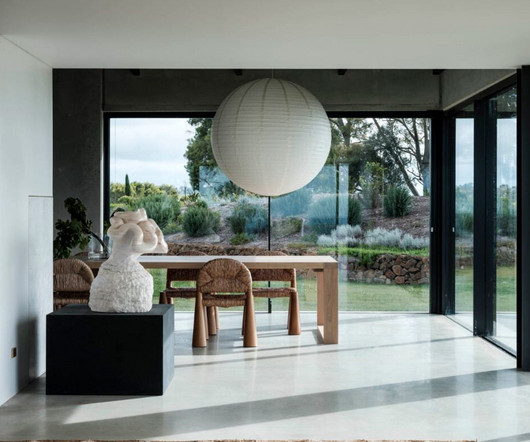
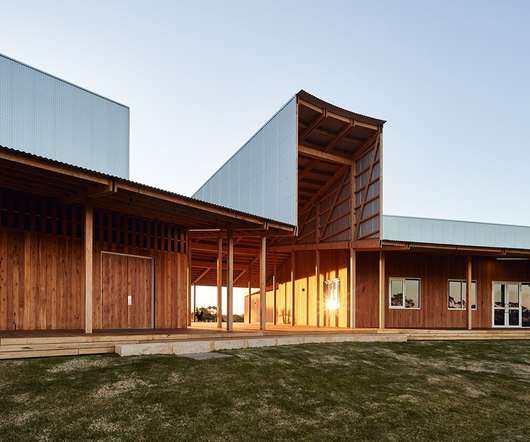
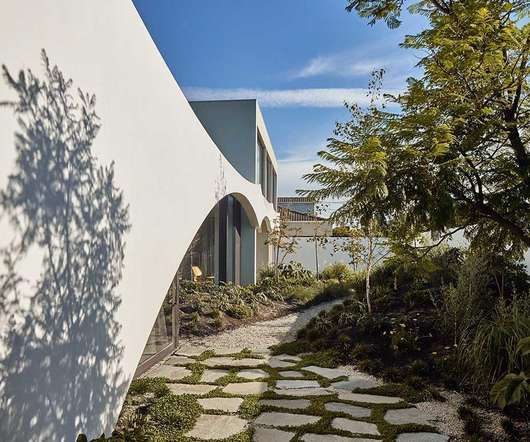






Let's personalize your content