A residence built for now, and into the future
Habitus Living
FEBRUARY 14, 2023
“The goal was to create a design that would enhance the ecosystem rather than impose upon it, and that would restore the well-being of our client,” says Kate Symons, director Studio Ilk. The design had to create large, open living spaces that would also provide a sense of intimacy and comfort, making the home feel like a true escape.

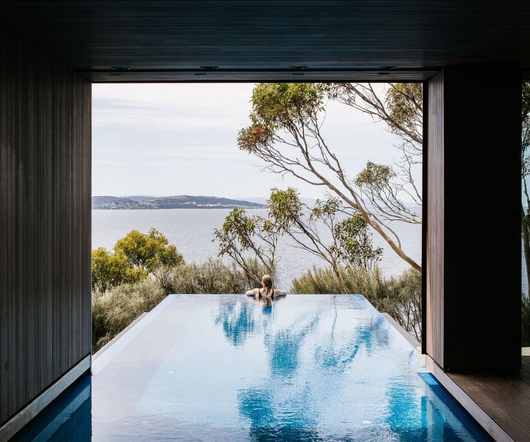
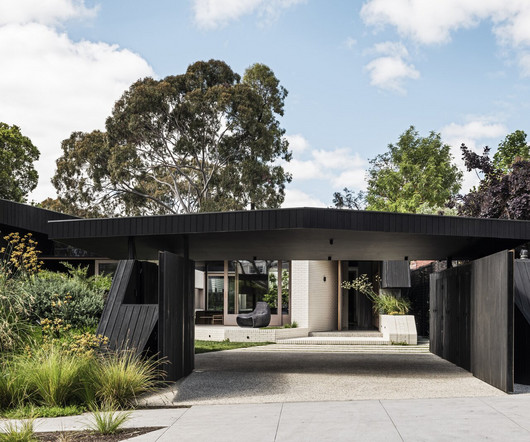

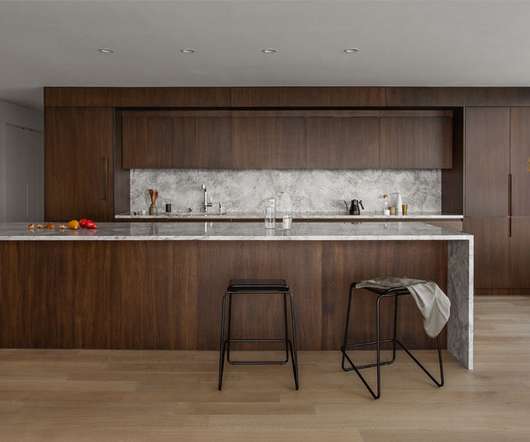
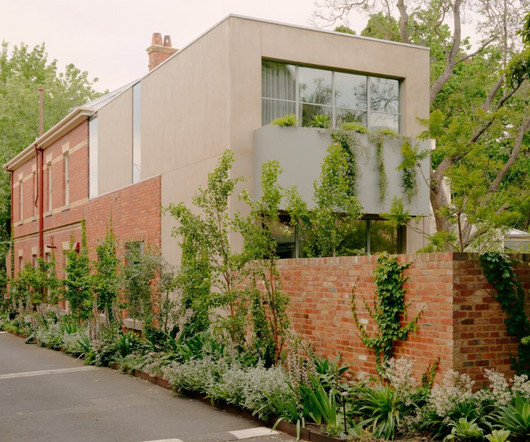
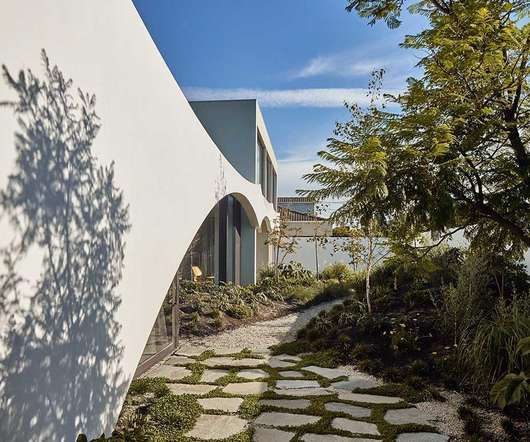
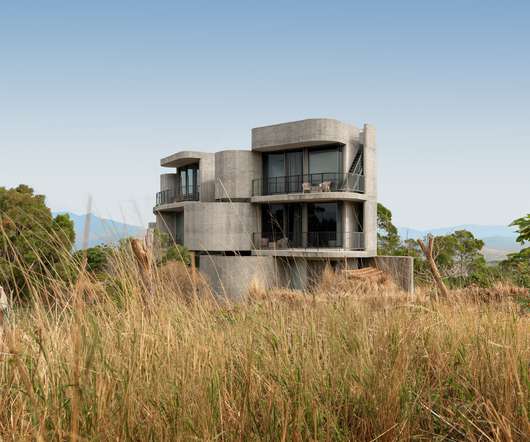

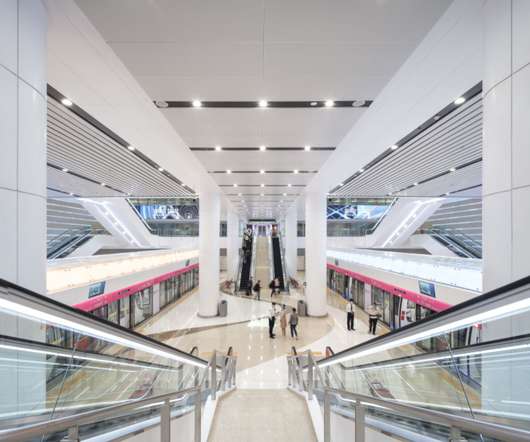
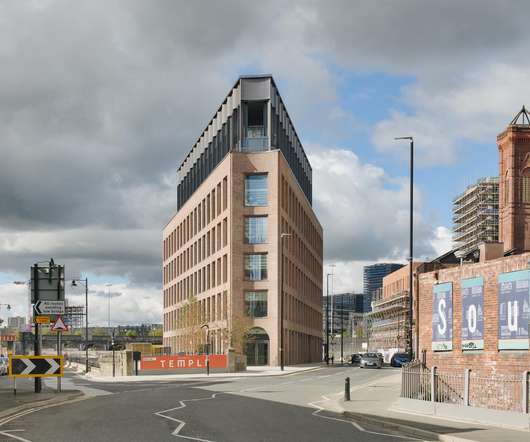



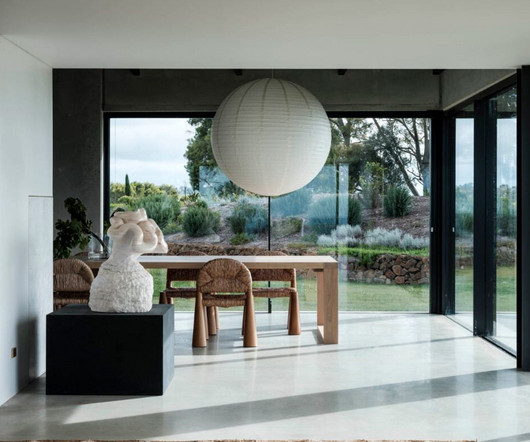
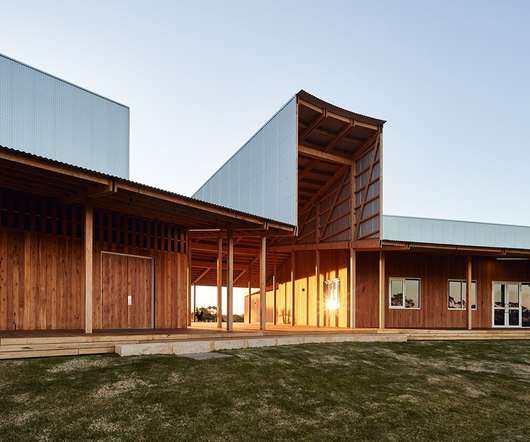
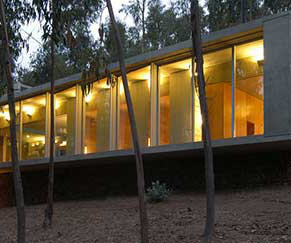






Let's personalize your content