These $83K Australian Prefabs Are Built to Withstand Bushfires
Dwell
OCTOBER 2, 2023
The clients were a young couple who were looking to build their first home on the property. The clients wanted the house that engaged with the surrounding landscape, and had a reduced environmental footprint. Photo courtesy of FABPREFAB The clients came to us after some challenges with a traditional design and construction process.

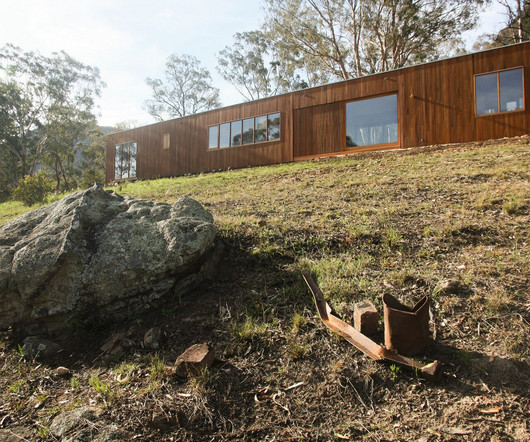
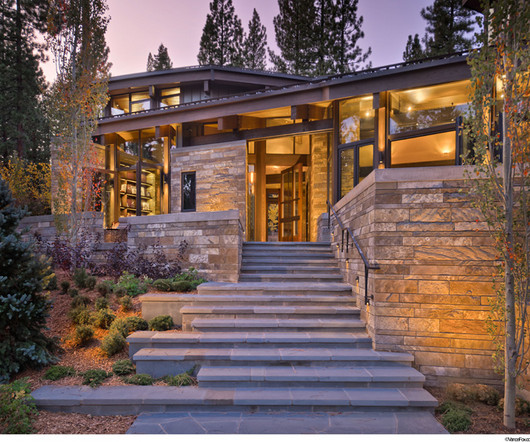

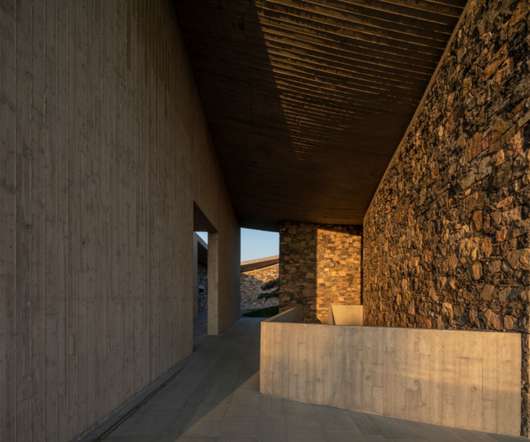


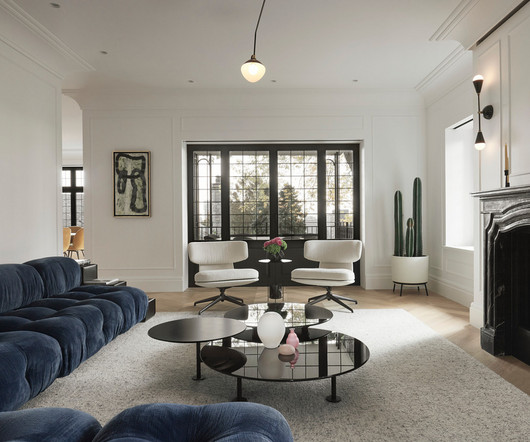
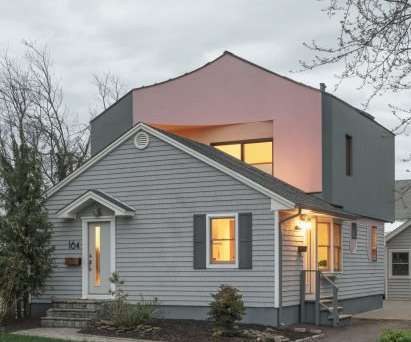


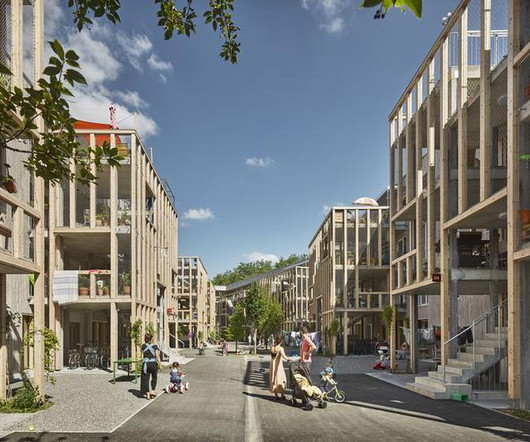
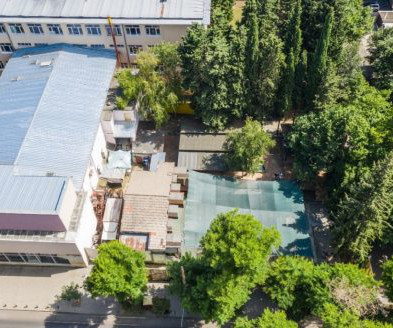














Let's personalize your content