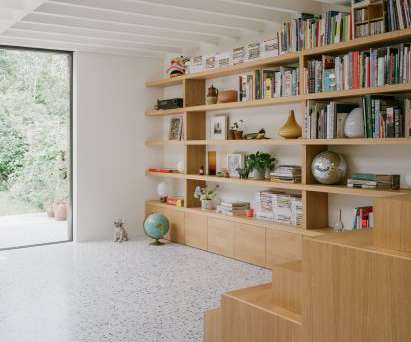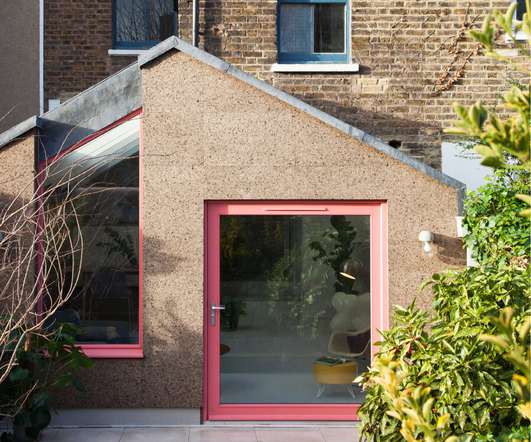ACFD Architecture wraps glass home around apple tree in Quebec
Deezen
JANUARY 16, 2023
The all-black home, surrounded by a boreal forest, is made up of a square surrounding a small courtyard that contains an apple tree that reminded the client of their childhood. The Apple Tree House is a modernist-style glass residence. ACDF Architecture arranged the structure around an apple tree.



















































Let's personalize your content