CF Møller uses matching bricks and tiles for exterior of Villa E in Aarhus
Deezen
JANUARY 26, 2022
Scandinavian firm CF Møller Architects has completed a house where all the exterior surfaces match, thanks to a combination of dark red bricks and tiles. The exterior combines matching tiles and bricks. With varying shades of red, they match up with two brick entrance staircases and a series of exterior terraces.
















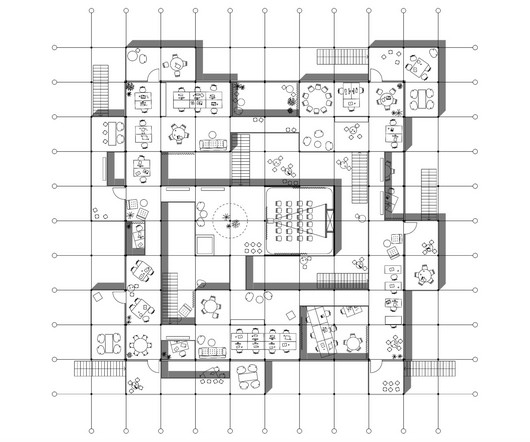


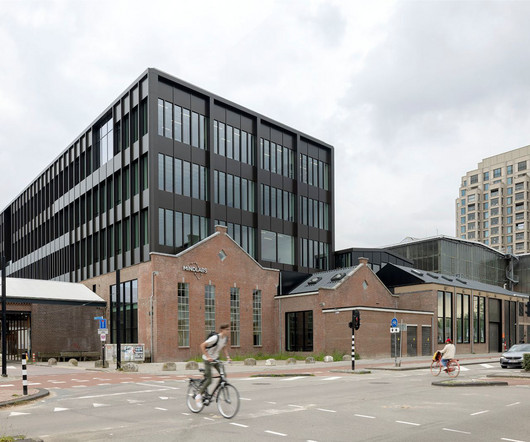



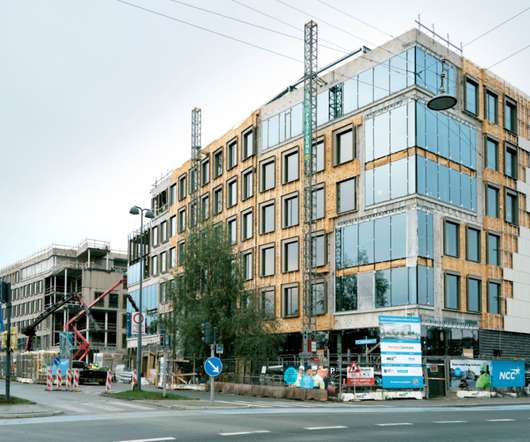
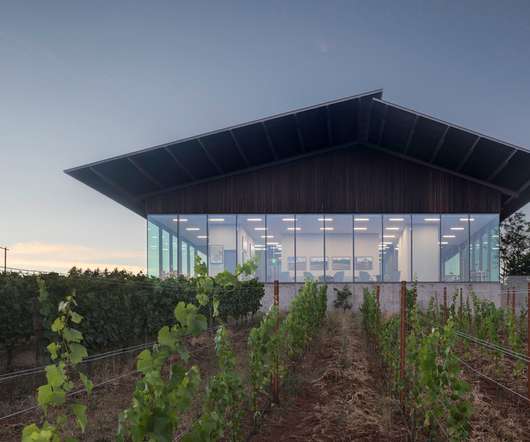

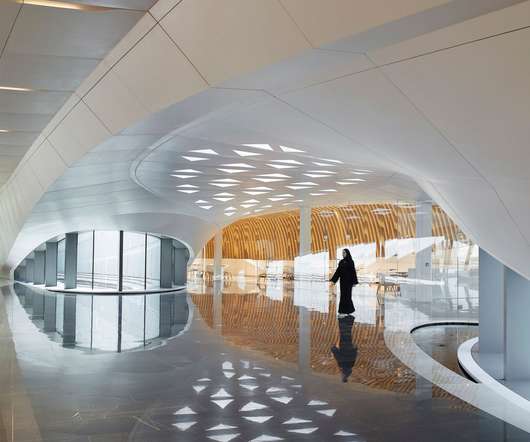






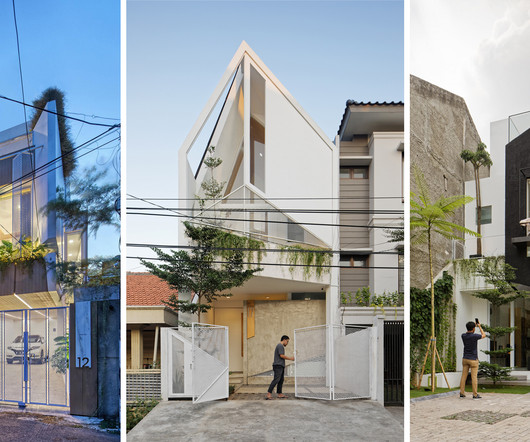




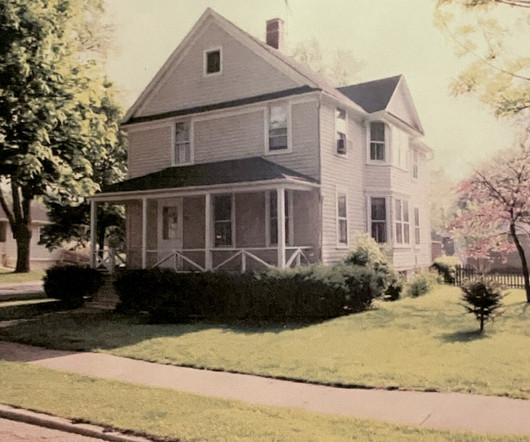

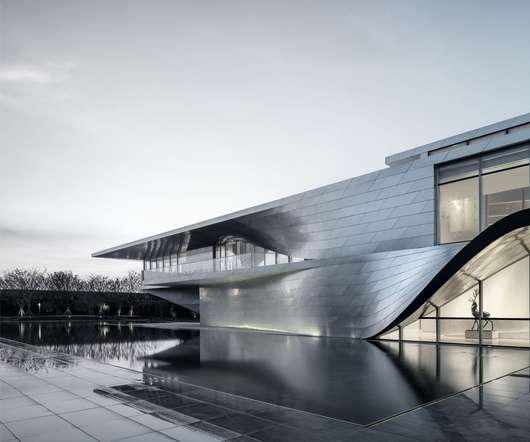
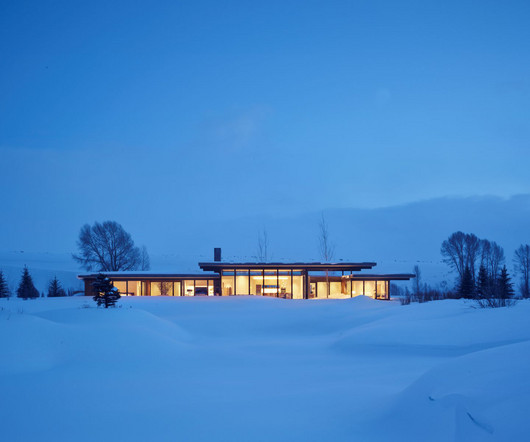








Let's personalize your content