Future Materials: Rethinking Façades and Ceilings with Arktura
Architizer
MARCH 1, 2023
Developing novel technologies and methods to create new architectural products, furniture and customized panels, Arktura partners with architects and clients through their Solutions Studio. Their global team now strives to be carbon-neutral, incorporating smart material sourcing and more efficient processing.

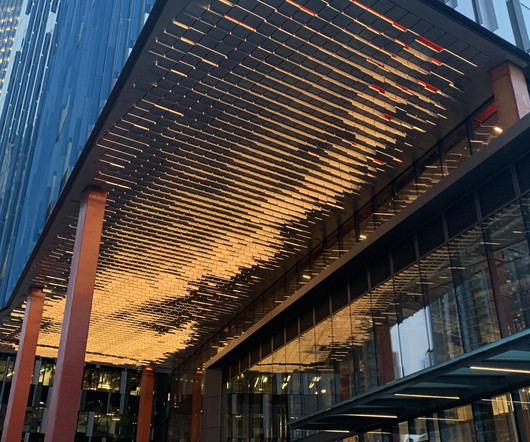


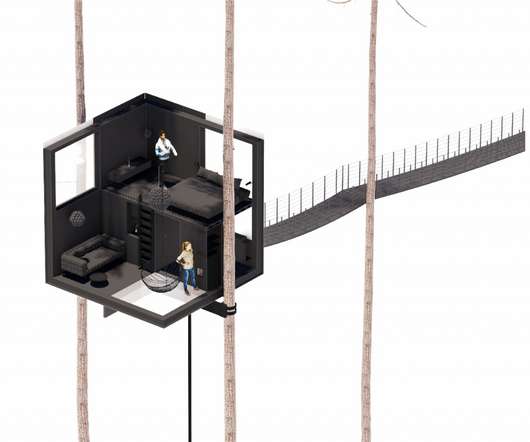
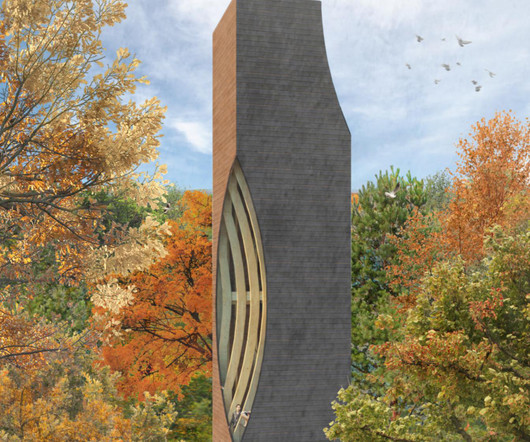




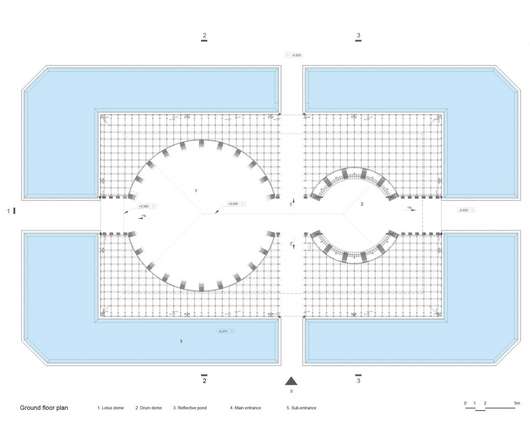


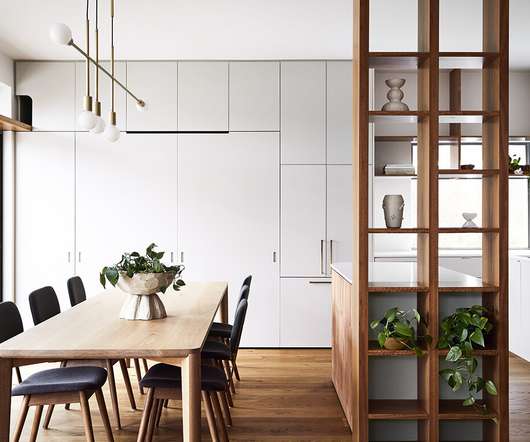



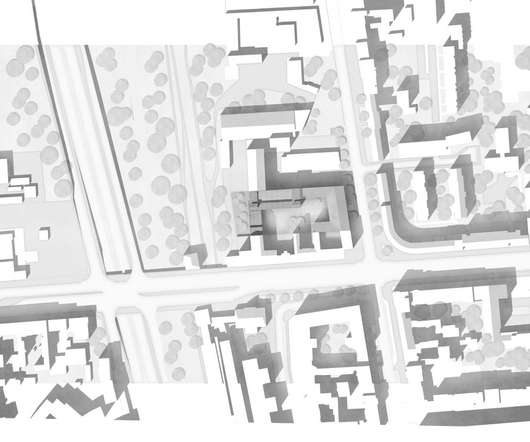
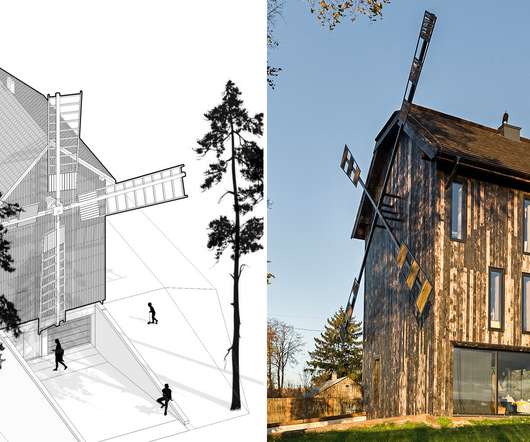












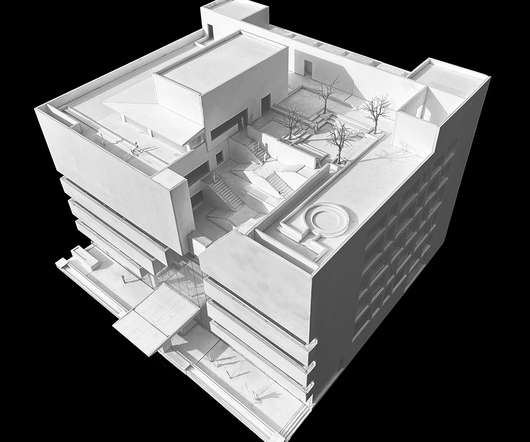
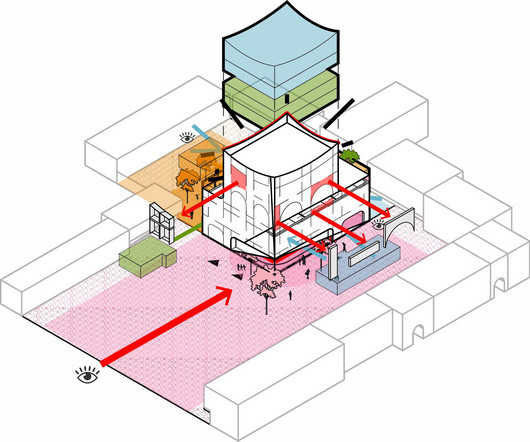


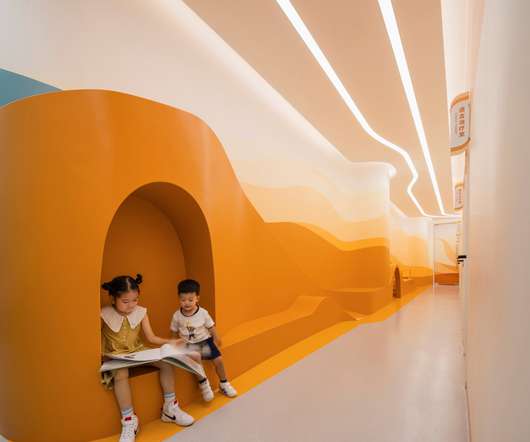














Let's personalize your content