Build an Eichler-Esque Home—or Whatever You Dream Up—With These Customizable Prefab Frames
Dwell
MAY 15, 2024
Several years ago, Dave McAdam bought a two-and-a-half-acre parcel in Joshua Tree, where boulders are strewn across a desert landscape that stretches as far as the eye can see. Blue Sky Building Systems work on a project-by-project basis, and we only provide the rough framing of a home—including the structural engineering.










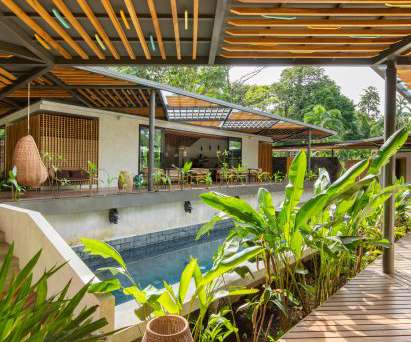






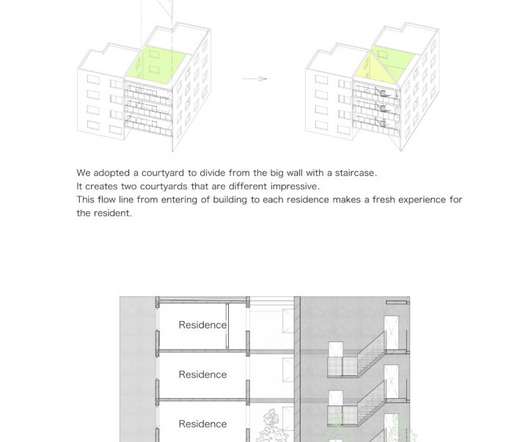
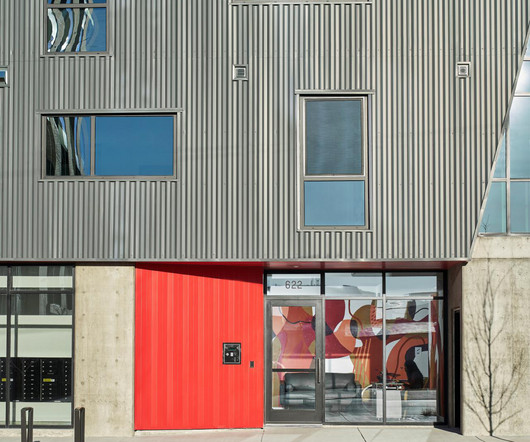









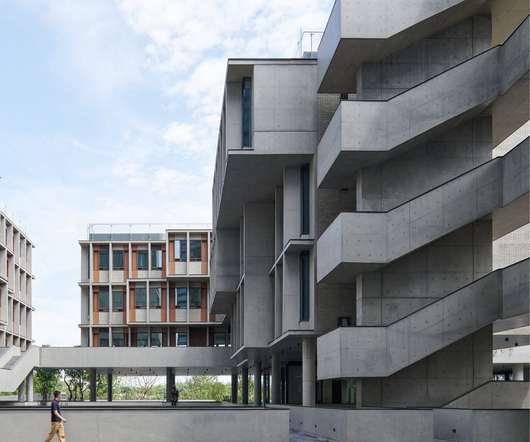
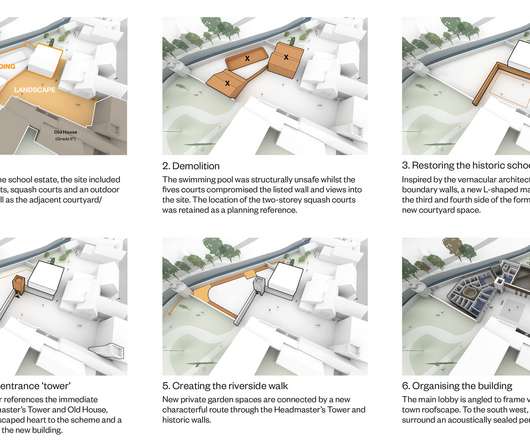
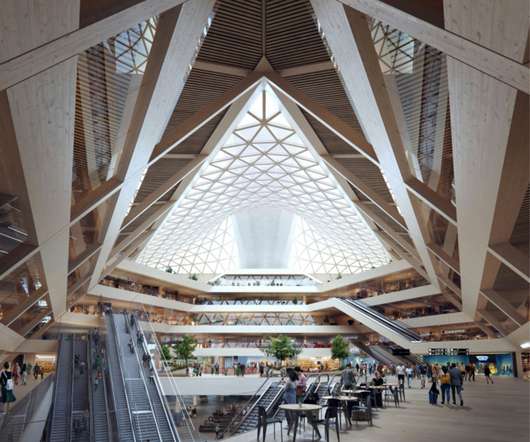

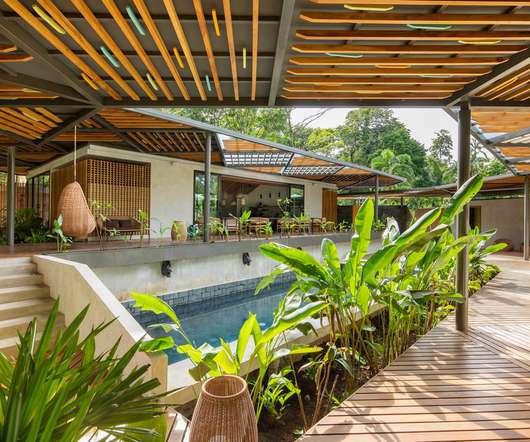




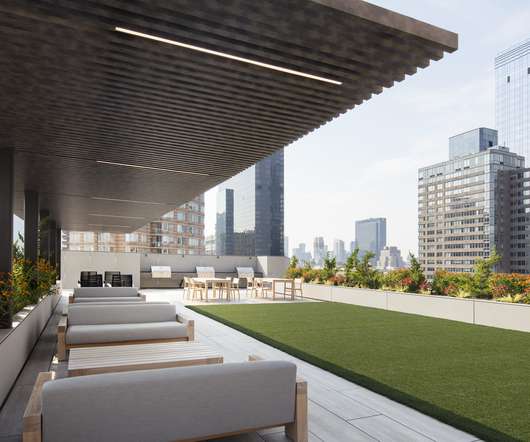
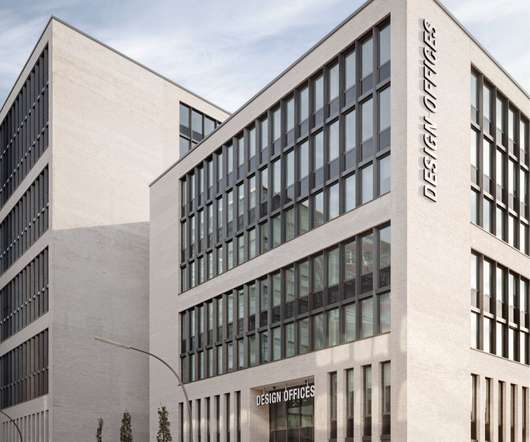



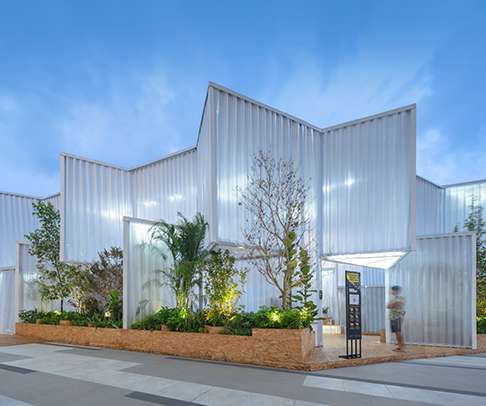








Let's personalize your content