MVRDV designs R&D headquarters in Shanghai for agriculture technology company Lankuaikei
aasarchitecture
JANUARY 19, 2024
MVRDV is revealing their design for the Lankuaikei Agriculture Development (LAD) Headquarters in Shanghai, an 11-storey terraced office building that brings together both high- and low-tech sustainability strategies under a swooping technological roof to create a showcase for the agriculture technology company. Source by MVRDV.












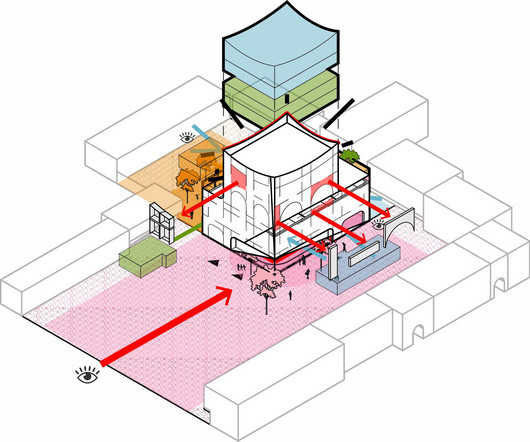


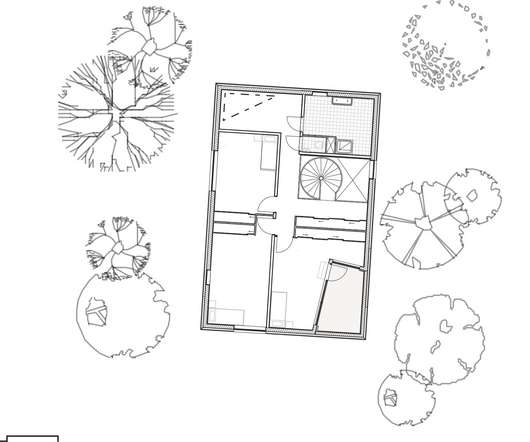





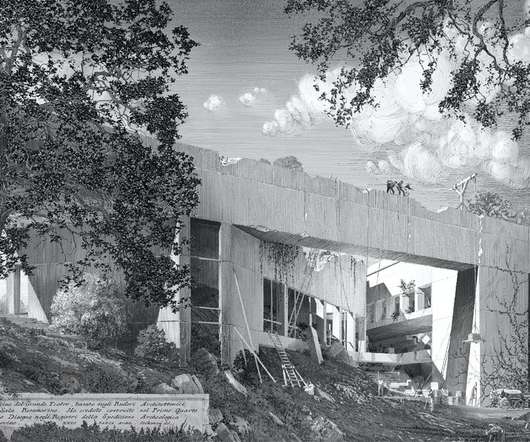


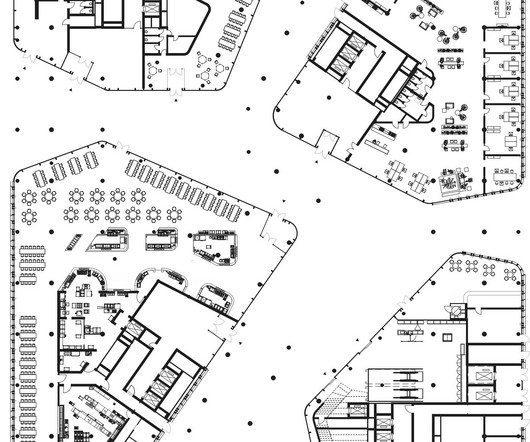
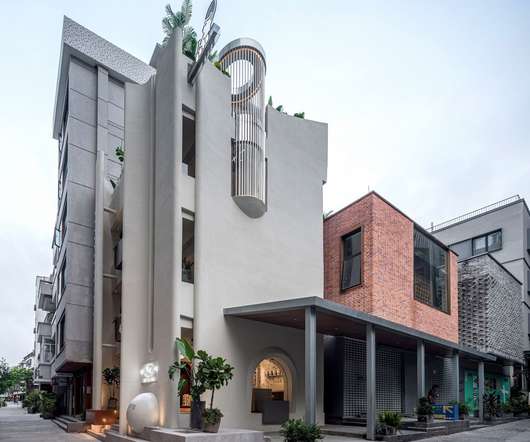
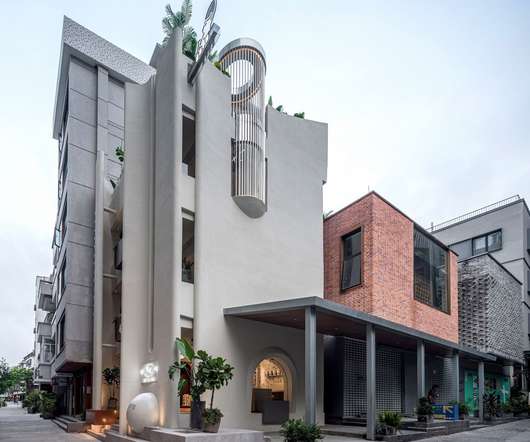





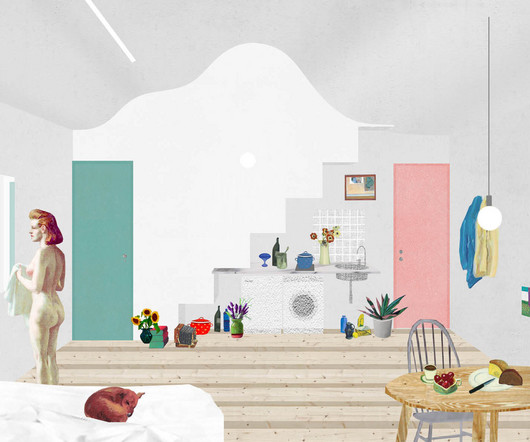







Let's personalize your content