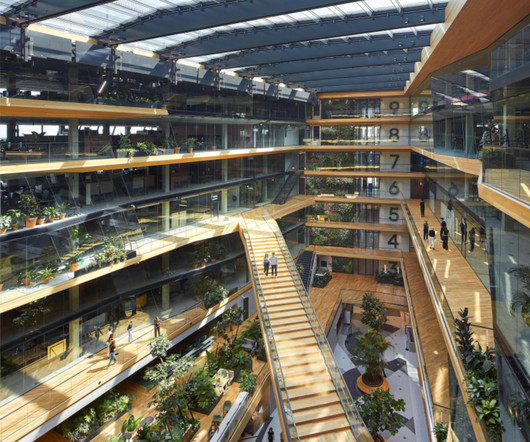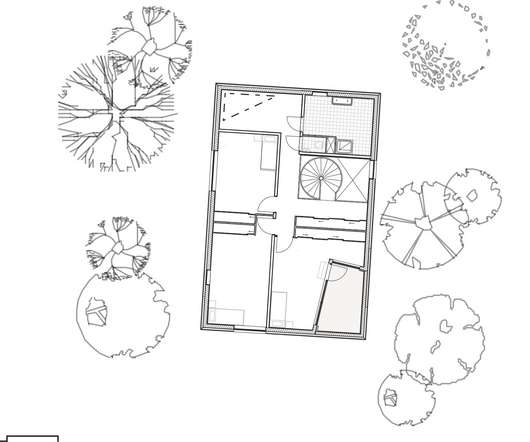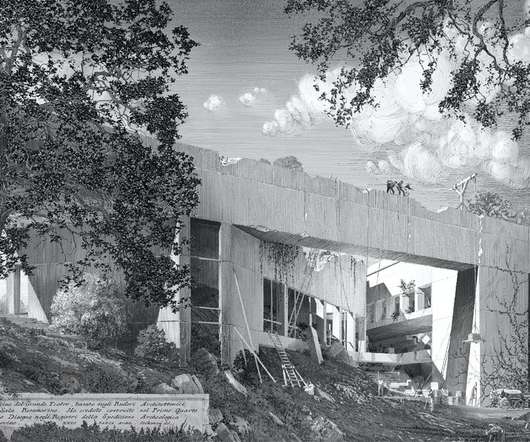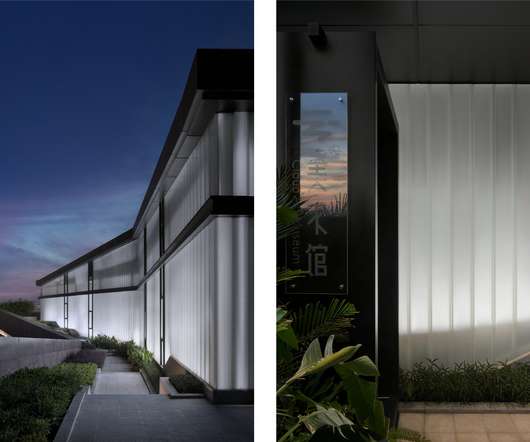Shenzhen Zhuxi Building by Aedas
aasarchitecture
JANUARY 4, 2024
The design is a low-carbon live-work environment that integrates art and nature, which is slated to be a new urban landmark for the city.’ The vertical community provides a people-centric ambience linking the interiors for recreation and collaboration, responding to the design concept of ‘Cloud Hub’. Kelvin says.


















































Let's personalize your content