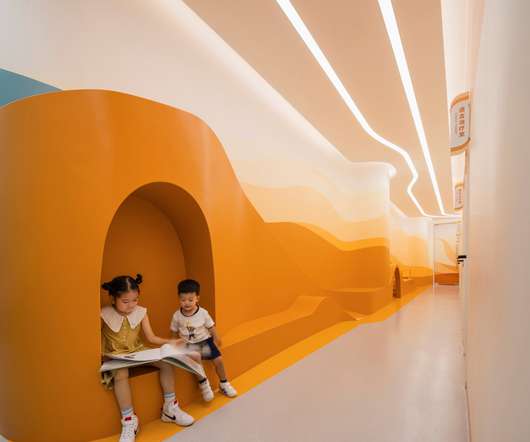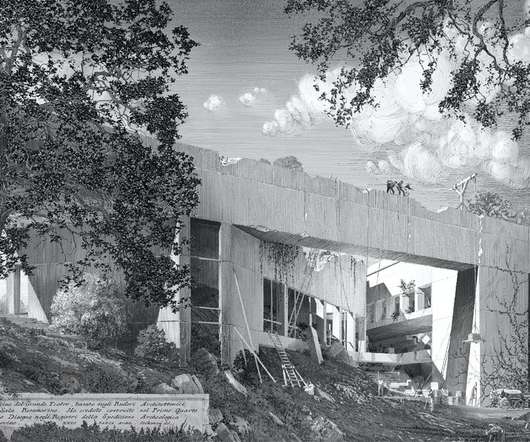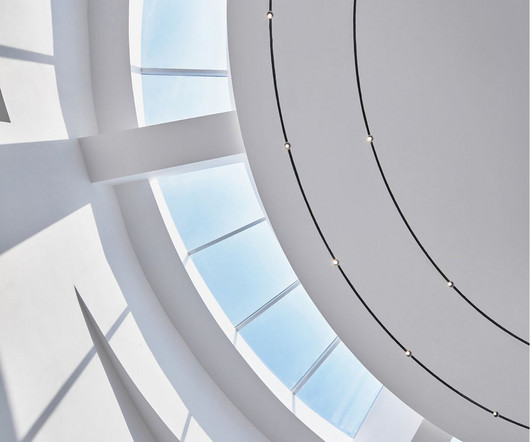ICON Initiative 99 by Beta Realities
aasarchitecture
JUNE 14, 2024
The software generates fully engineered multi-family homes, complete with area schedules, floor plans, cost estimates, and embodied carbon calculations. Vivid communities with a future-proof concept “Collective Parts” is designed for a community in Austin, Texas – as proofing ground for a worldwide scaling strategy.








































Let's personalize your content