Van Bergen Kolpa Architects
ArchiDiaries
FEBRUARY 24, 2022
This approach means we can concentrate on our core activity, designing the built fabric, so that on each project we can seek the specific enrichment and expertise that accords best with the client’s vision. The projects run a gamut of scales: from buildings to interior design, from landscape to process and to ecology design.

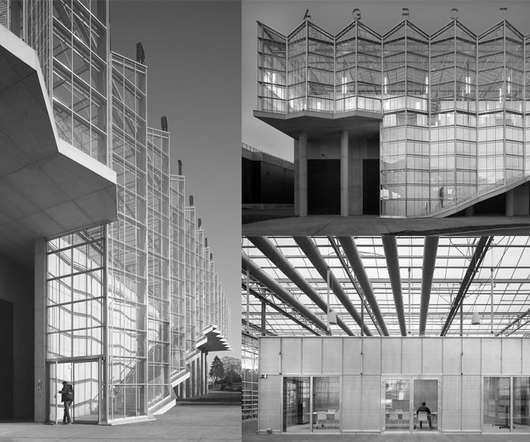



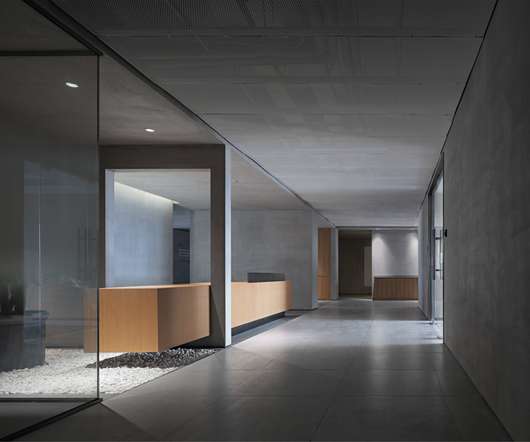
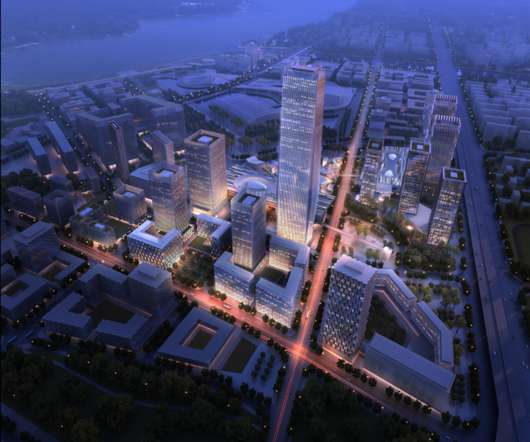

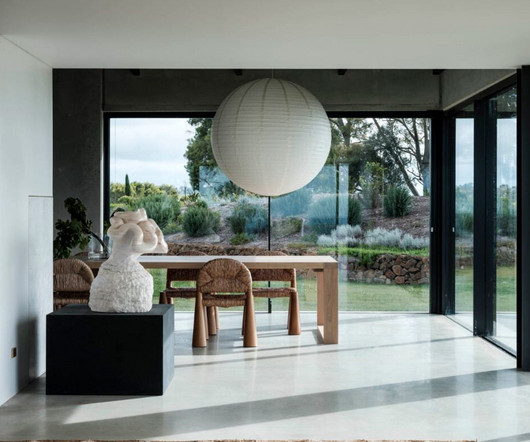
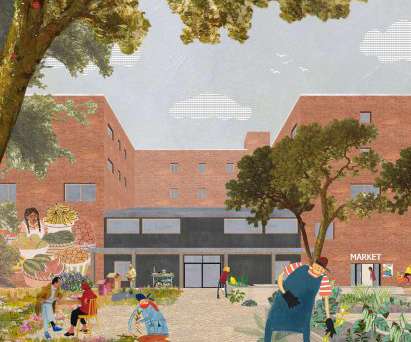
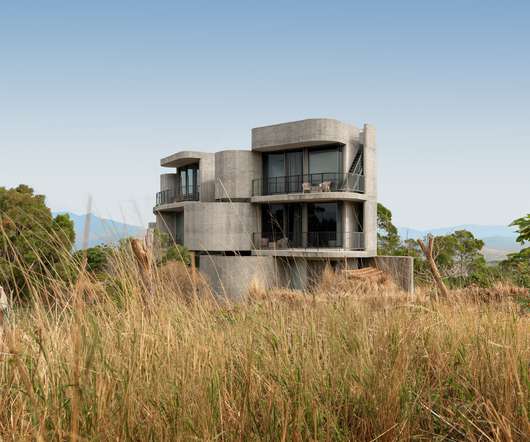
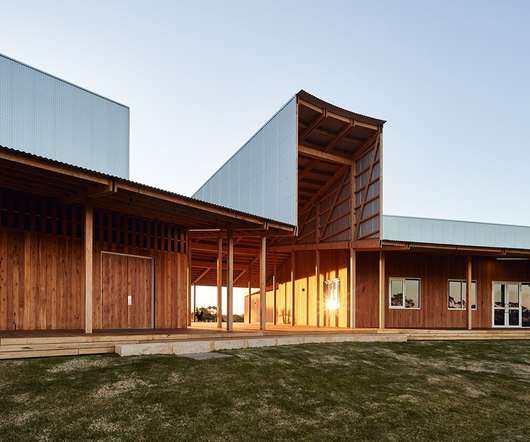






Let's personalize your content