FOG Architecture transforms Beijing courtyard house into fragrance store
Deezen
FEBRUARY 3, 2023
Chinese studio FOG Architecture has turned a courtyard house in Beijing into a flagship store for fragrance brand ToSummer with exposed wooden roof trusses and columns. The studio exposed the wooden roof trusses and columns of the original building "We 'skimmed' the building to expose its 'skeleton'," said the studio.
















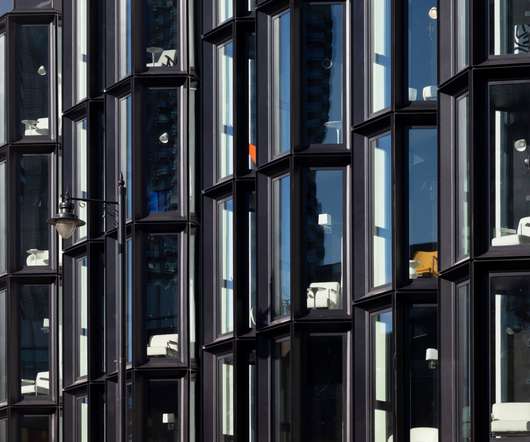



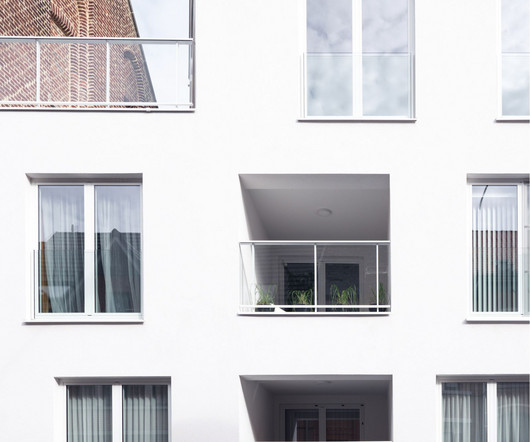
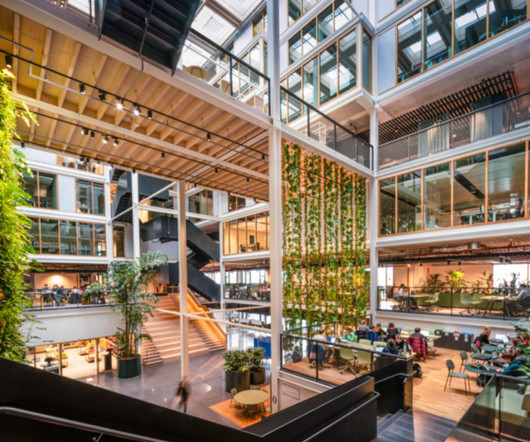




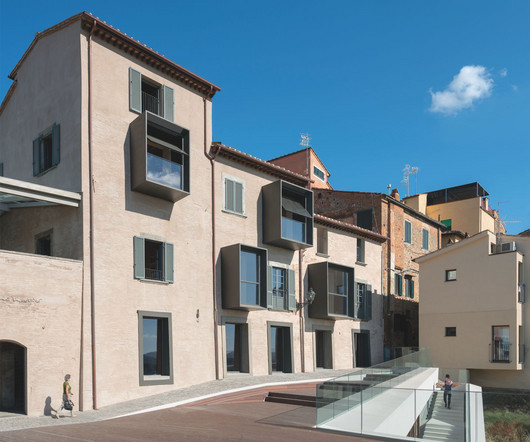


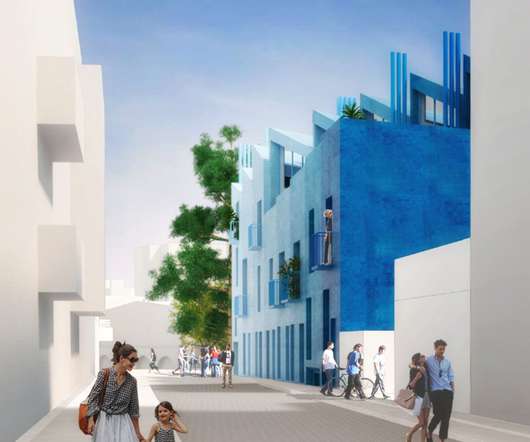

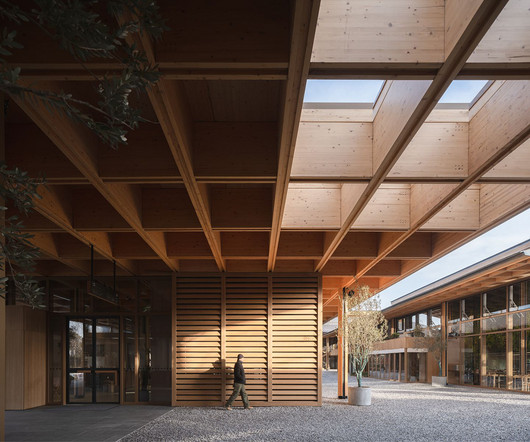
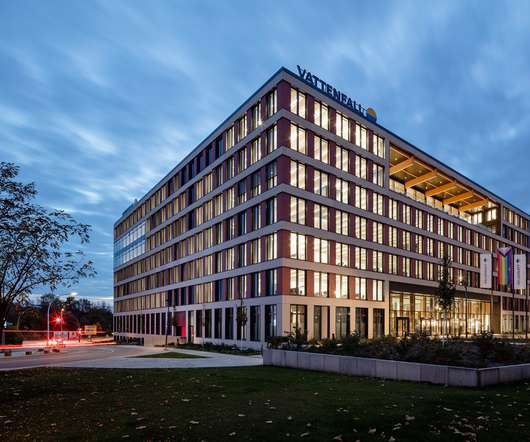
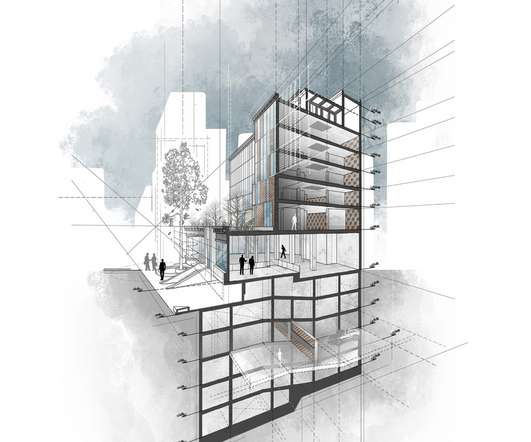
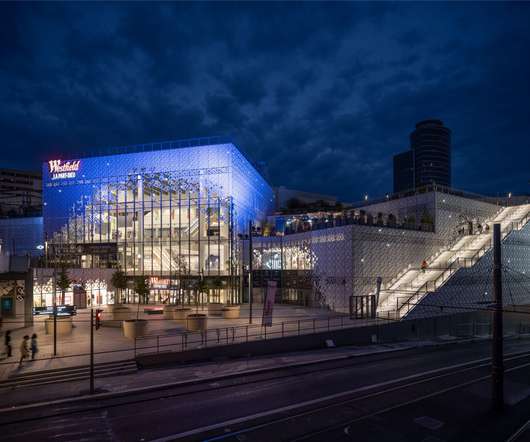





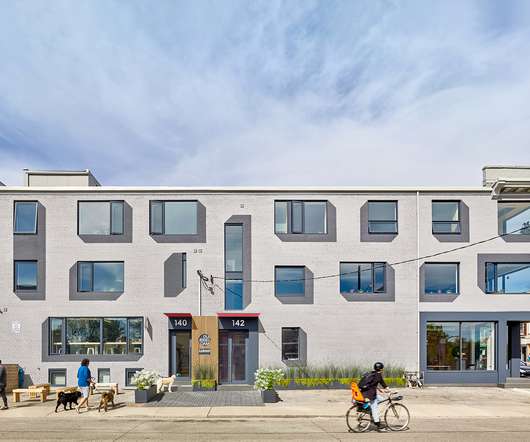

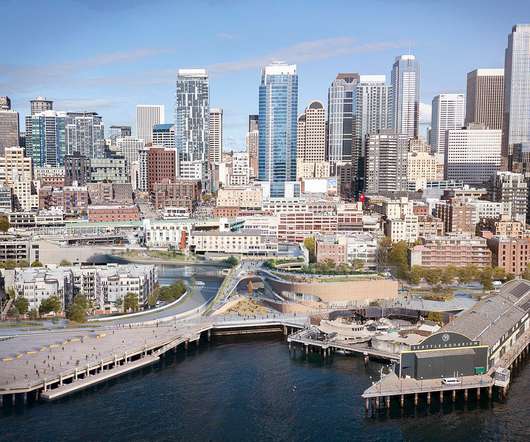






Let's personalize your content