Aedas wins the SHCCIG International Industrial Headquarters competition
aasarchitecture
SEPTEMBER 13, 2022
Adjoining Qiongzhou Strait, Haikou Jiangdong New Zone plays an important role as a pioneer to further develop the Hainan Free Trade Zone. The two blocks on the west are commercial offices, while the other two blocks on the east are residential area. Image © Aedas. Source by Aedas. Image © Aedas. Image © Aedas.

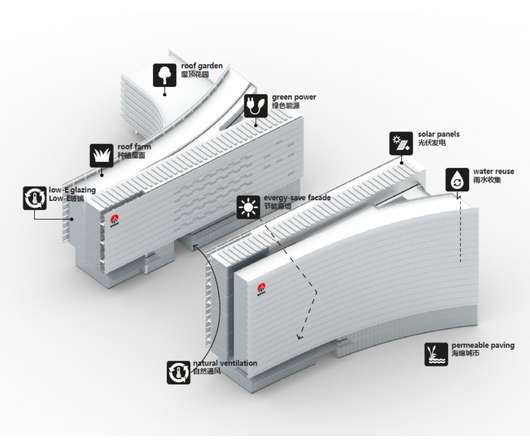
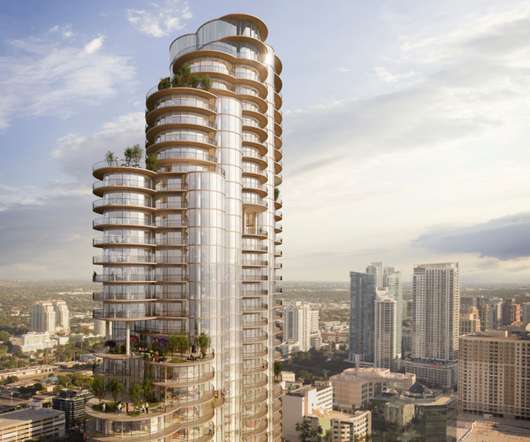







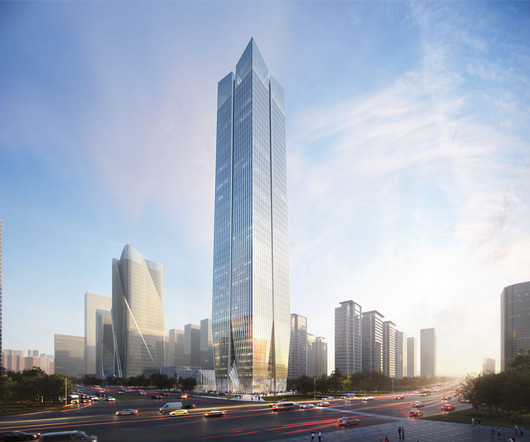




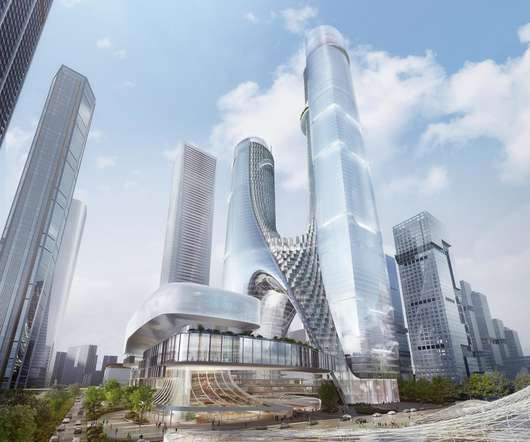


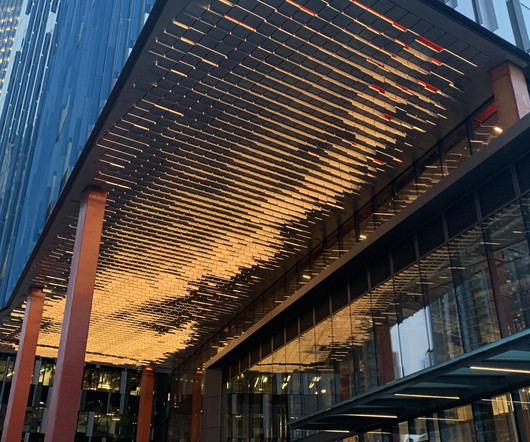
















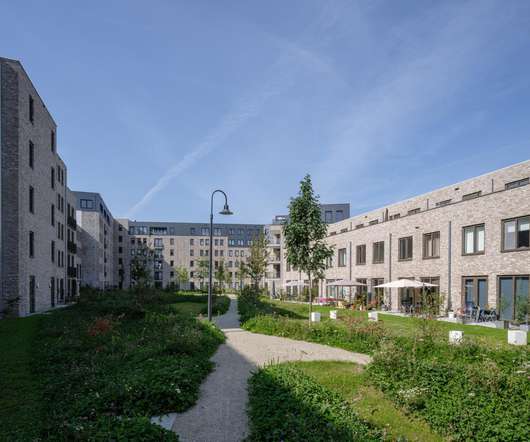
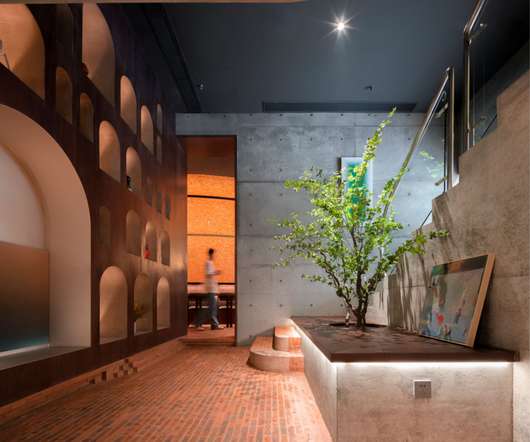





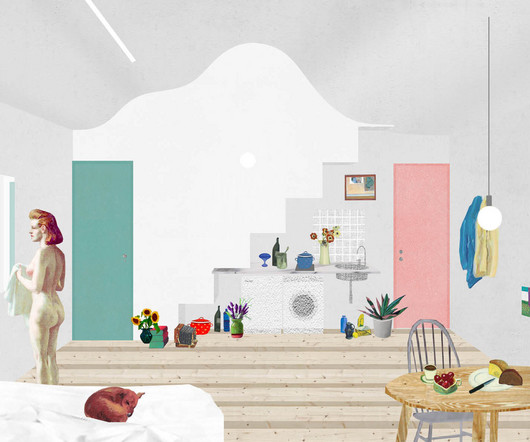







Let's personalize your content