This Landscape Architect Disguised His Backyard Addition in Sydney With a Green Roof
Dwell
APRIL 2, 2024
Houses We Love: Every day we feature a remarkable space submitted by our community of architects, designers, builders, and homeowners. The private spaces are stacked vertically in the original part of building while the new lower ground living space stretches out horizontally. Have one to share? Post it here.

























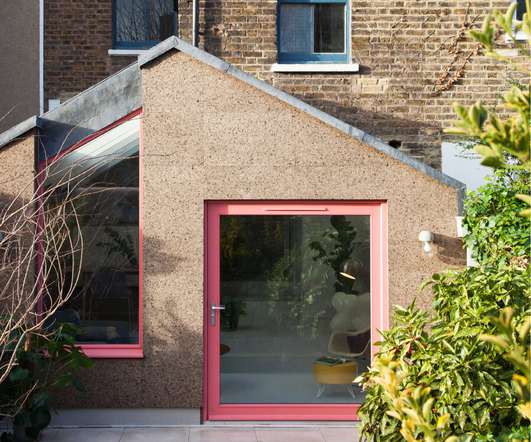



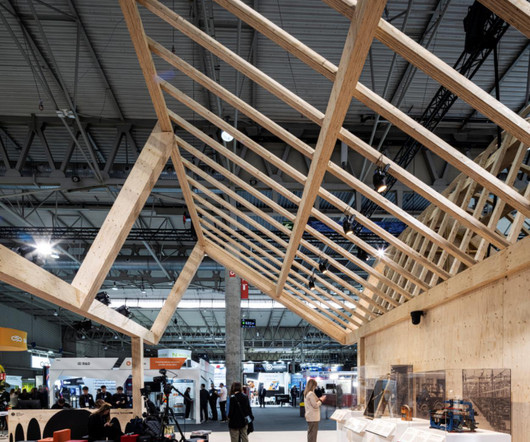

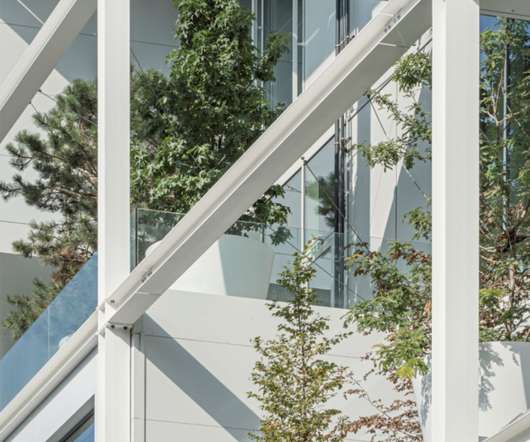








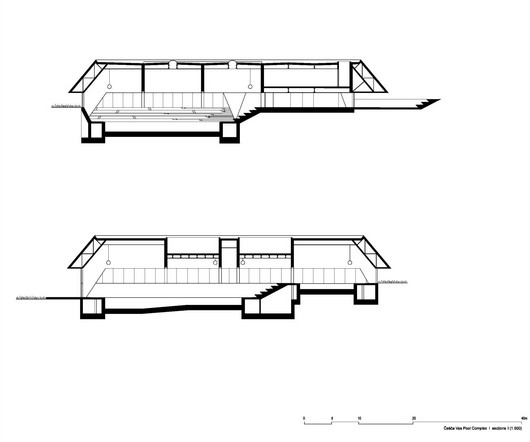

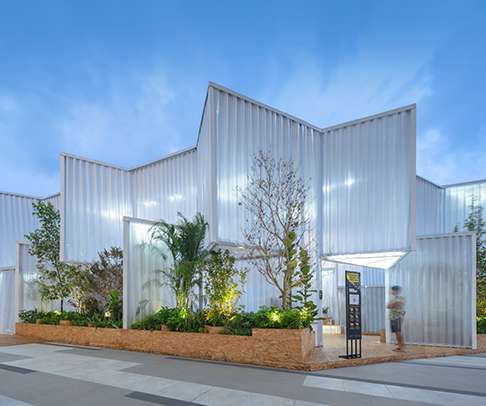








Let's personalize your content