Specht Architects creates austere glass house in the Berkshires
Deezen
MARCH 21, 2023
Specht Architects has designed a symmetrical glass pavilion in The Berkshires in Massachusetts that was created as a residence and a place to showcase antiques. The axial approach includes replanted natural grasses The roof extends to create a 15-foot (4.5-metre) The photography is by Dror Baldinger.

















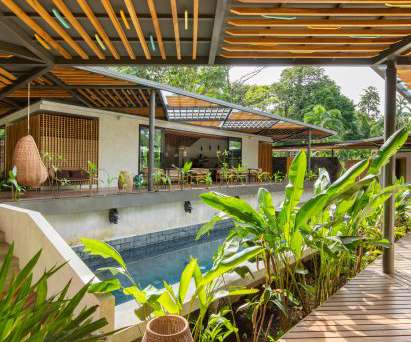


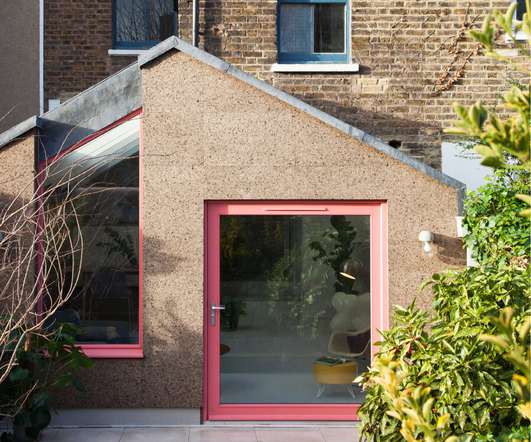






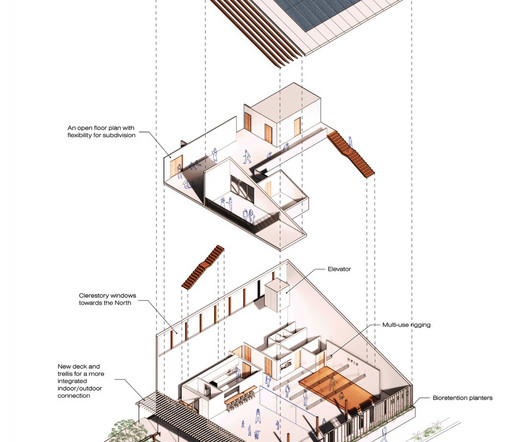







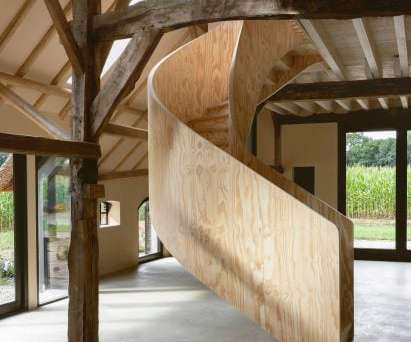

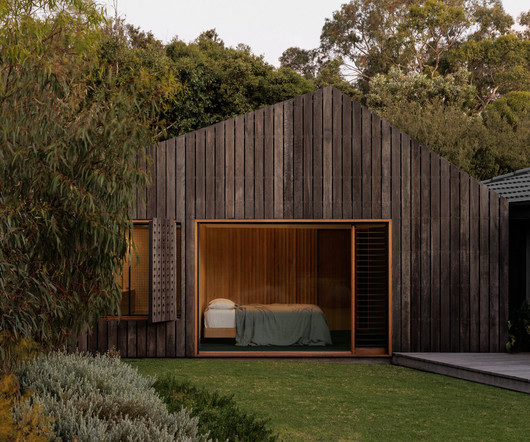

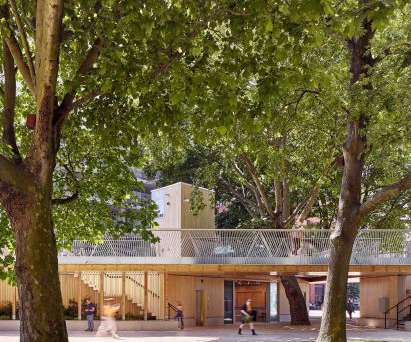











Let's personalize your content