Horses a "constant visual presence" at Black Fox Ranch by CLB Architects
Deezen
MARCH 2, 2023
US studio CLB Architects has designed a cedar-clad home and barn in Wyoming for clients who love horses and wanted to return their property to its historic roots as a working ranch. The house is located near the barn and pastures in order to ensure that "horses are a constant visual presence," the team said.














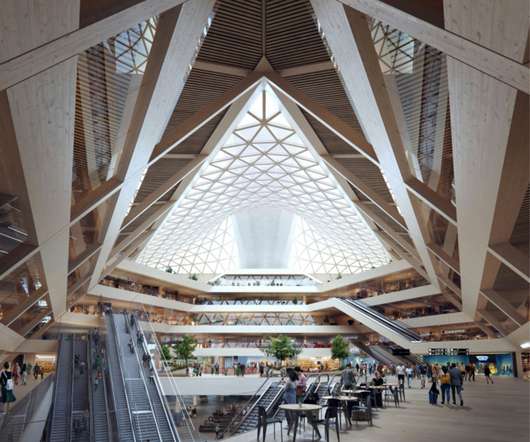



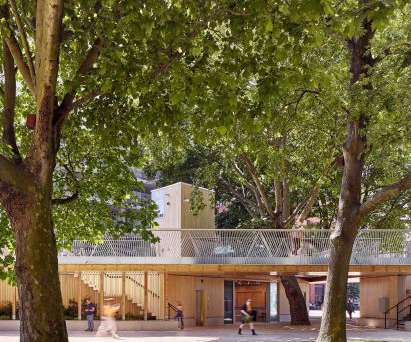


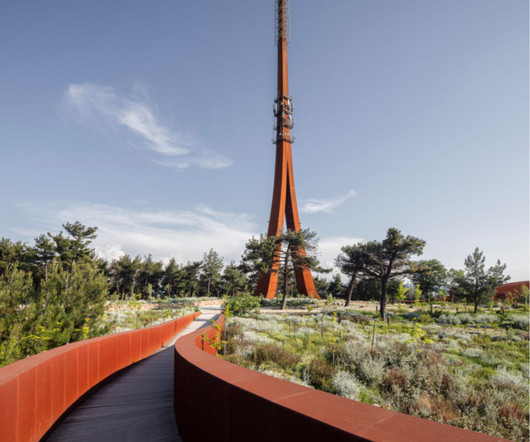



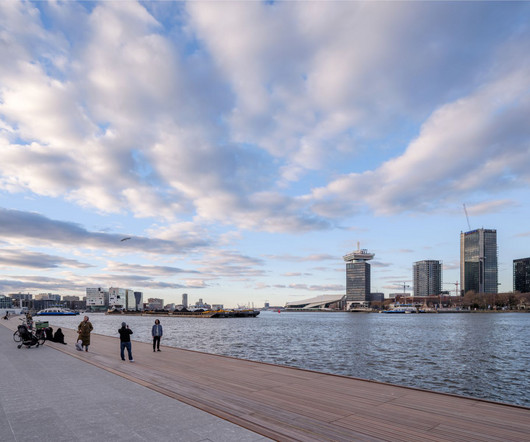




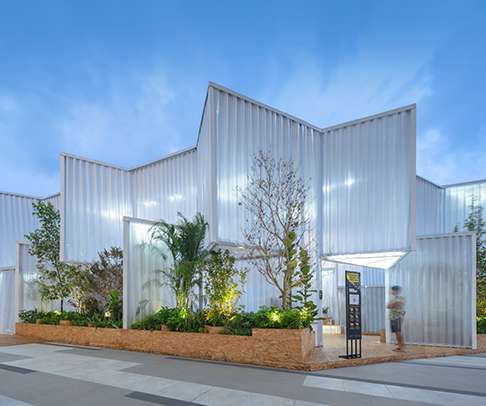
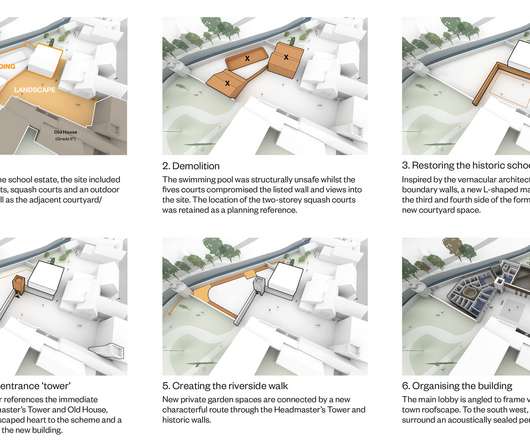

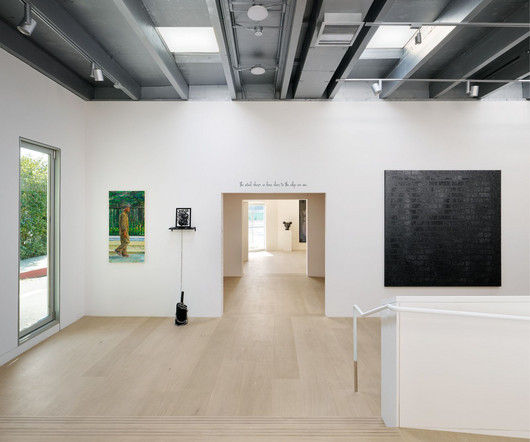

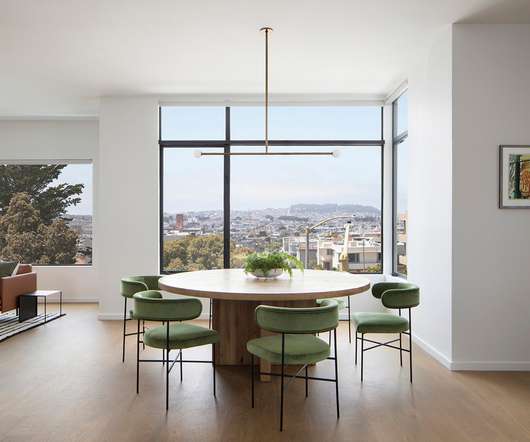
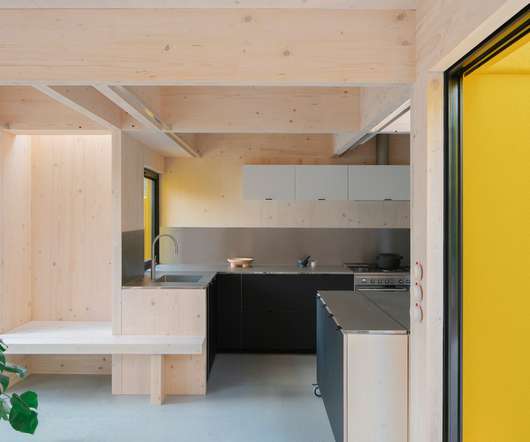

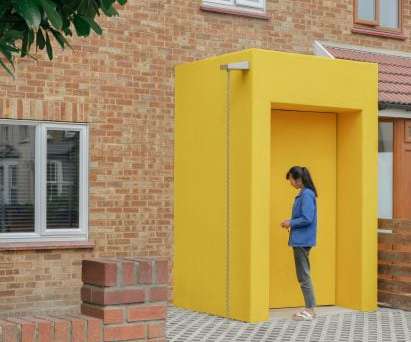












Let's personalize your content