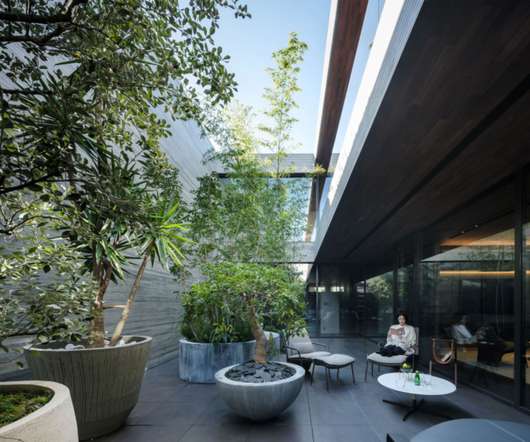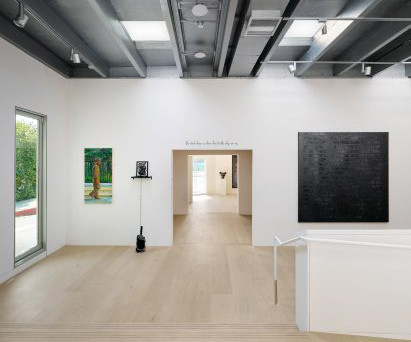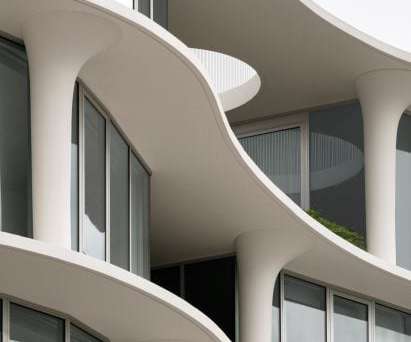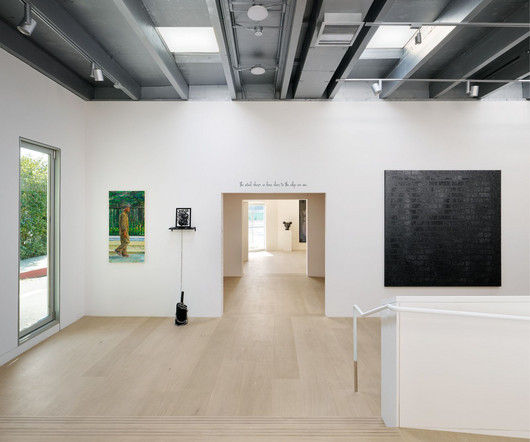Akira Koyama + KEY OPERATION INC. / ARCHITECTS Redefine the Sakuragicho Residence Exterior
Architizer
AUGUST 23, 2022
Sakuragicho Residence – The development endeavored to re-define exterior wall tiling and balcony construction distinctive to, yet typical of, large apartment blocks. Co-location of commercial space and residential space generates vibrant human influx and encourages living in the urban core. Year: 2021. ARCHITECTS. ARCHITECTS.



















































Let's personalize your content