TW Ryan Architecture clads pyramidal Montana house in weathering steel
Deezen
MAY 8, 2024
California studio TW Ryan Architecture has completed a wildfire-resistant house in the American West that features a Corten steel exterior and pyramidal roofs that allude to the mountainous terrain. Four Roof House features a Corten steel exterior Their chosen site was a bluff overlooking a lake near the town of Helmville. "The




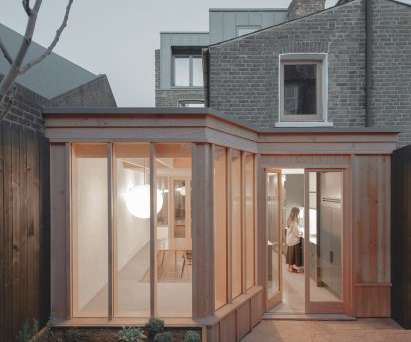


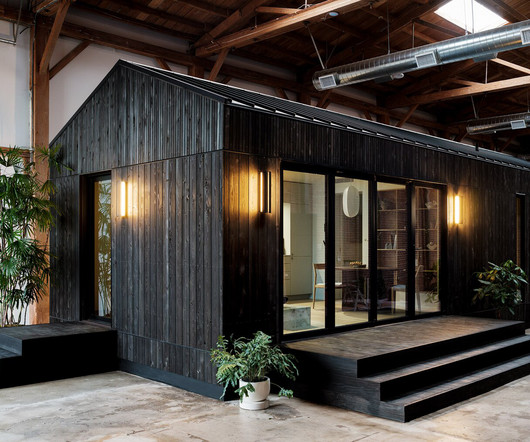







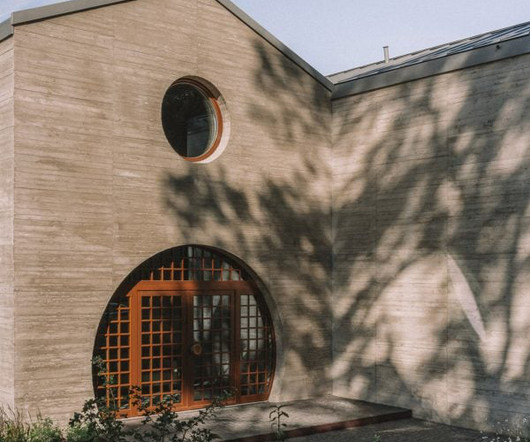


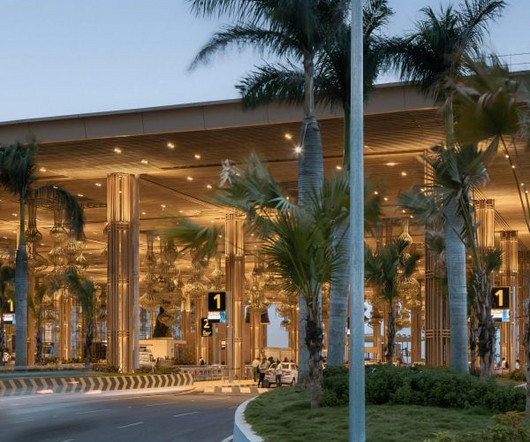
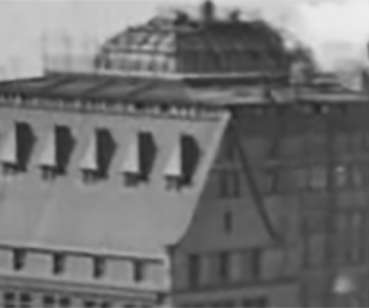





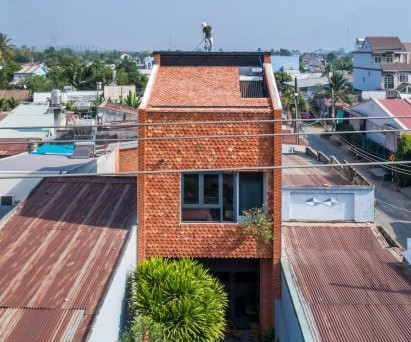

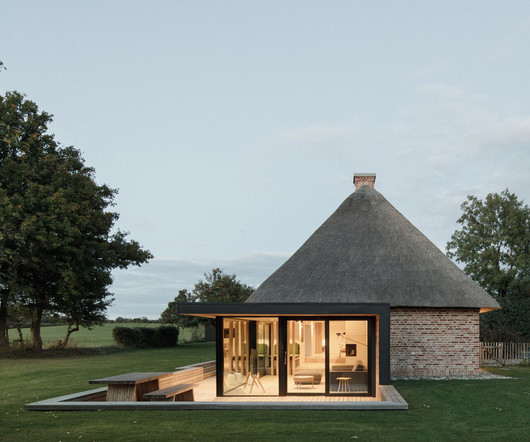






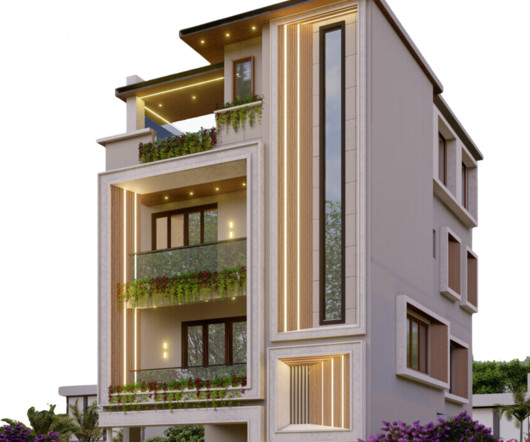
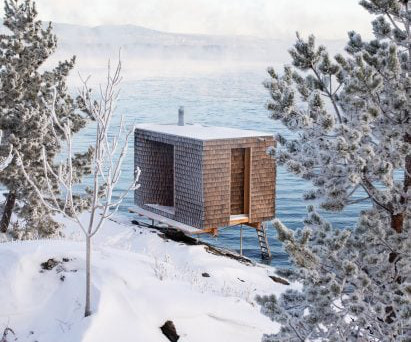

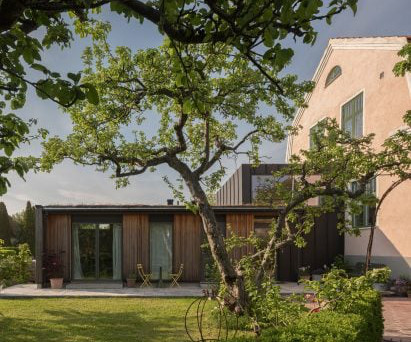

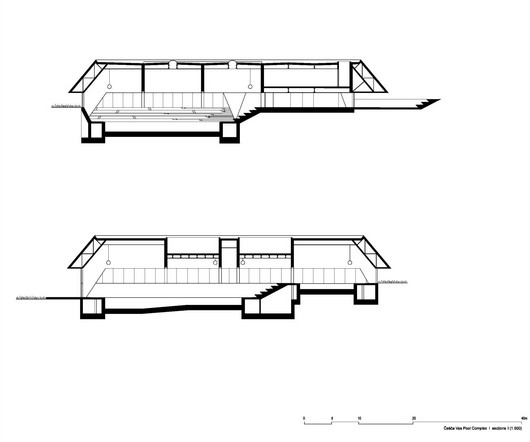


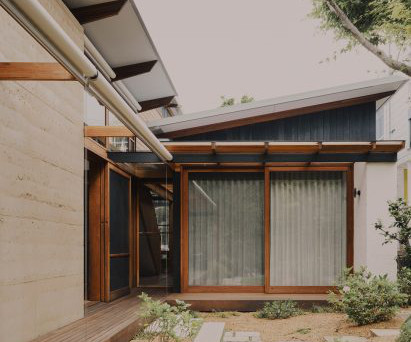








Let's personalize your content