New residential and office tower in Buiksloterham by MoederscheimMoonen Architects
aasarchitecture
MAY 22, 2024
An elegant pergola on the ground floor connects the volumes and contributes to the green facades and roofs. Additionally, the office program meets the highest sustainability standards, with a BREEAM Excellent rating and an MPG of 0.8. Strategic recesses create inviting outdoor spaces for relaxation and enrich the urban fabric.

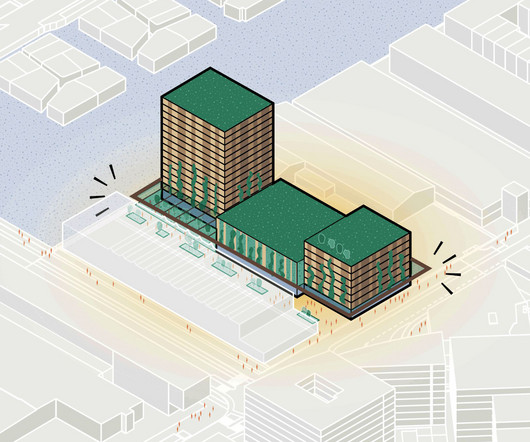













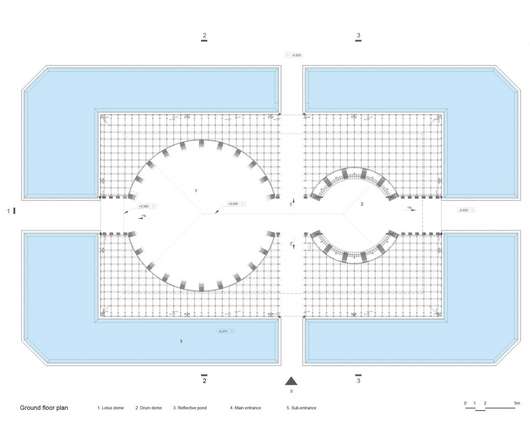

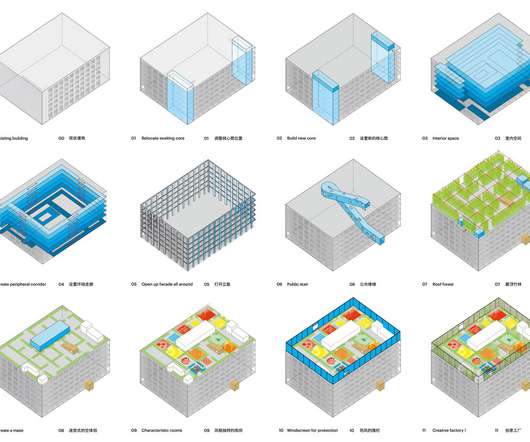
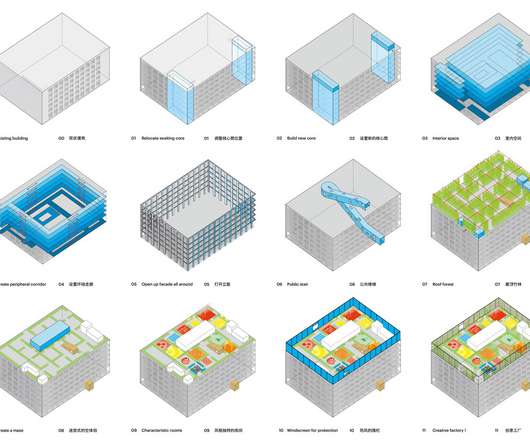

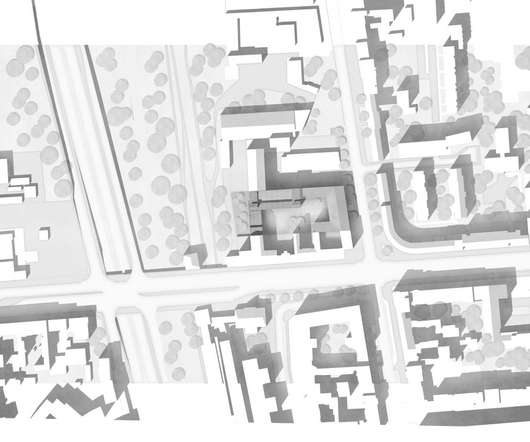
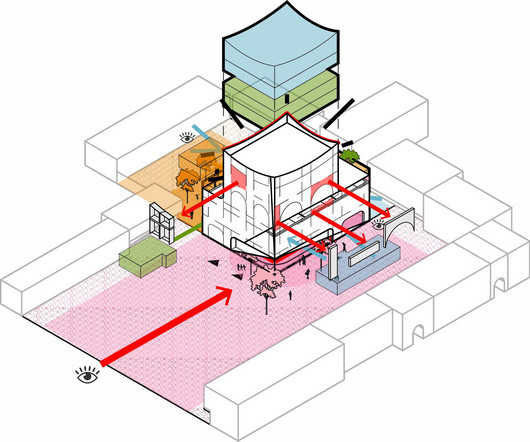








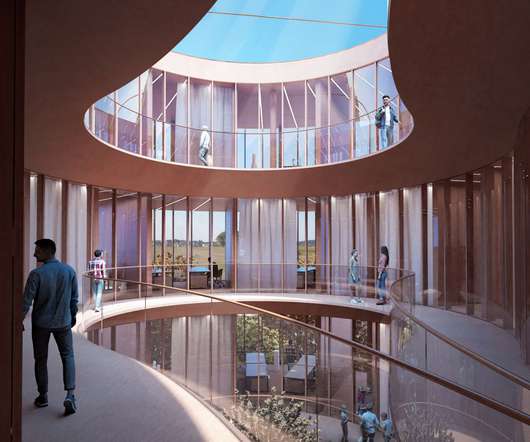




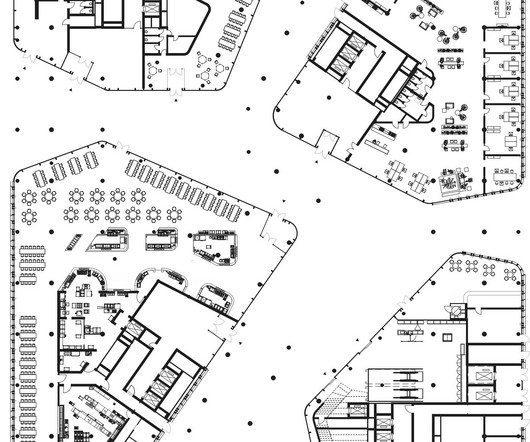


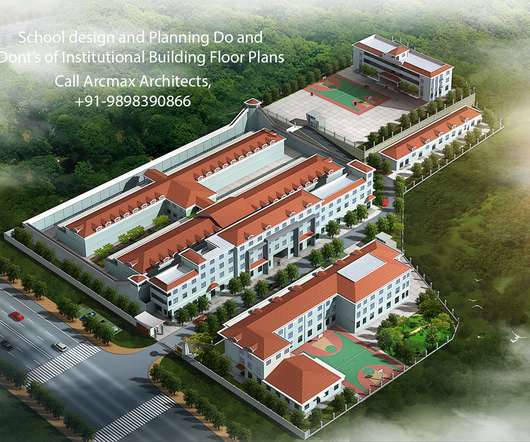











Let's personalize your content