Share Your Work With the World | Upload Your Projects to Architizer
Architizer
OCTOBER 3, 2023
With more than 30,000 architecture firms and over 130,000 projects within its database, Architizer is proud to host the world’s largest online community of architects. Whatever the purpose, Architizer enables architecture firms to tell their story in a way that is visually powerful and insightful in equal measure. The best part?





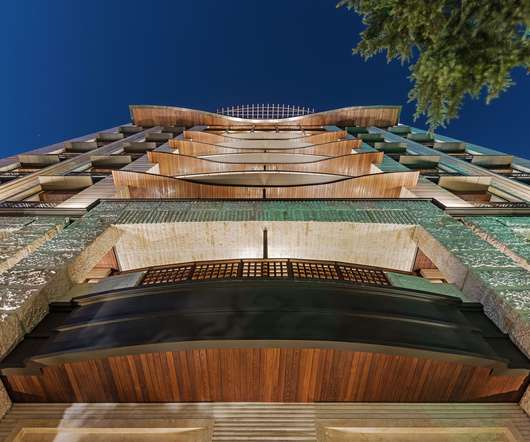



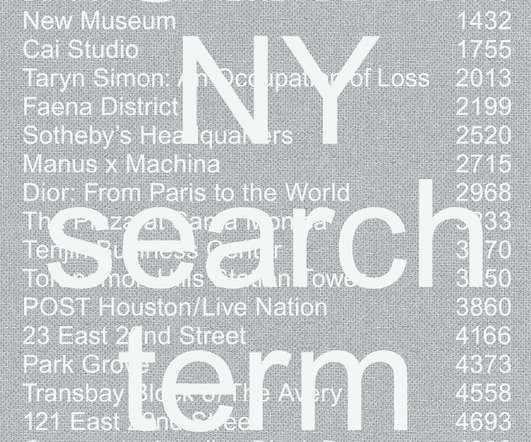















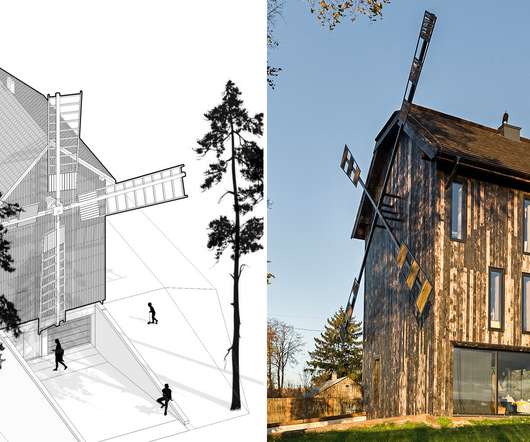
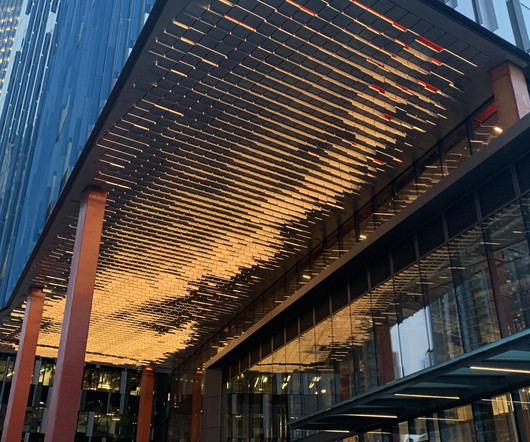



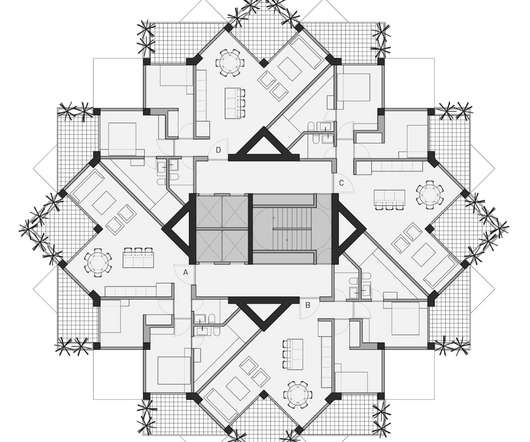


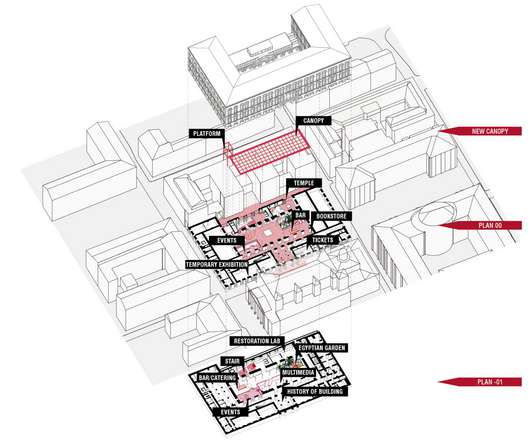




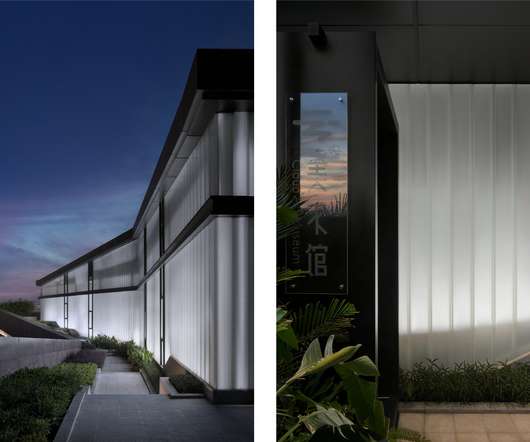




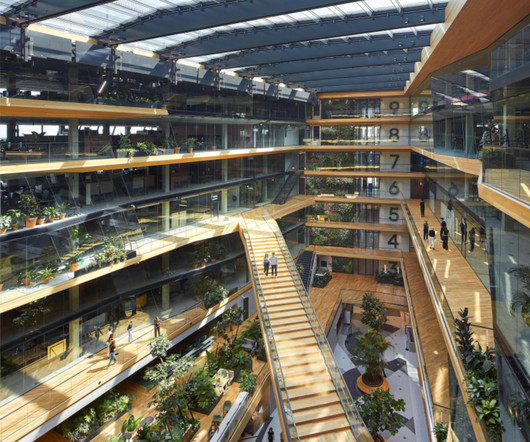







Let's personalize your content