An Architect Couple Turn Their Apartment Into a Venn Diagram of Iconic Design
Dwell
JULY 12, 2022
Project Details: Location: Olkusz, Poland Architect: Furora Studio / @furora.studio Photographer: ONI / @onistories From the Architect: " Cornflowers is a 70-square-meter apartment and the home of Diana ?urek It includes an experimental space used to present their aesthetic to clients. urek and Bartosz Girek, founders of Furora Studio.

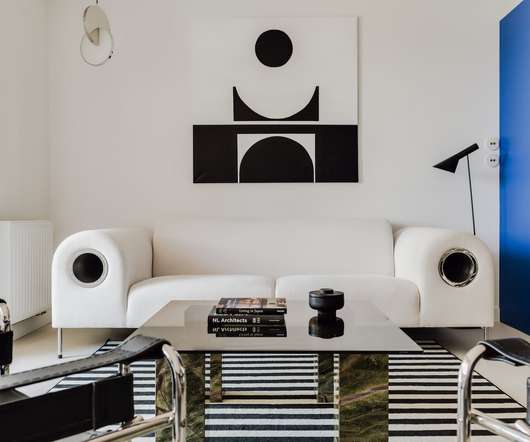
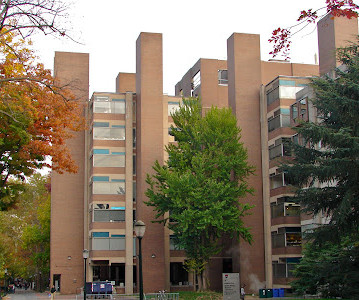









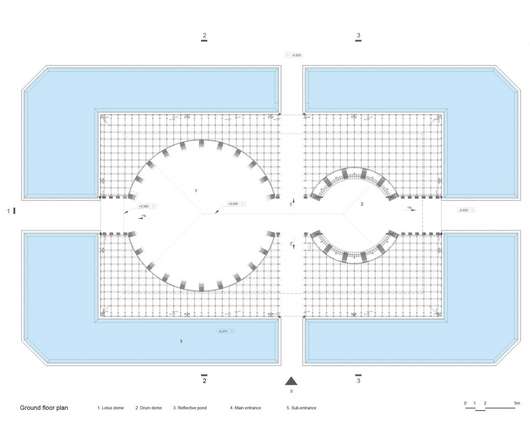




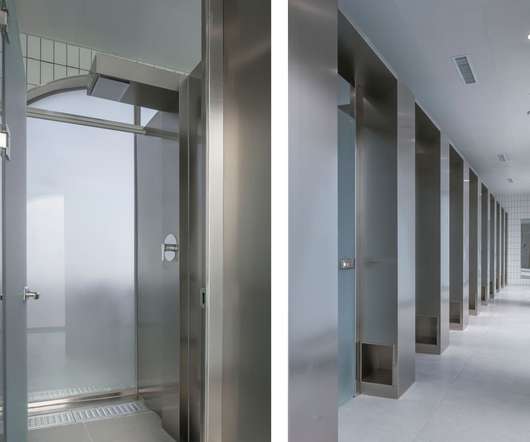

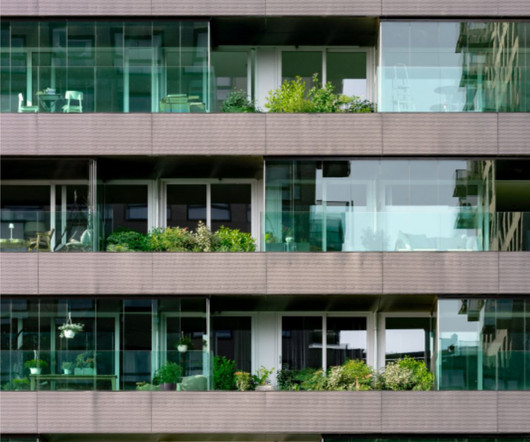




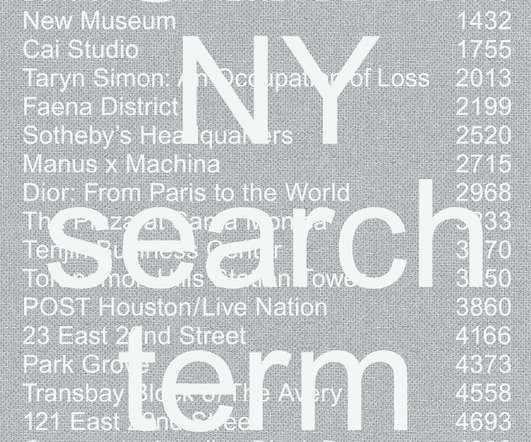
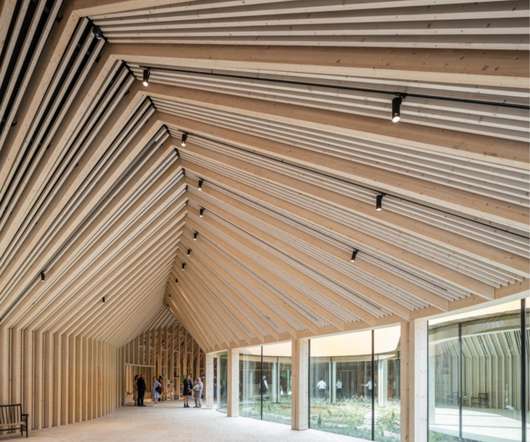


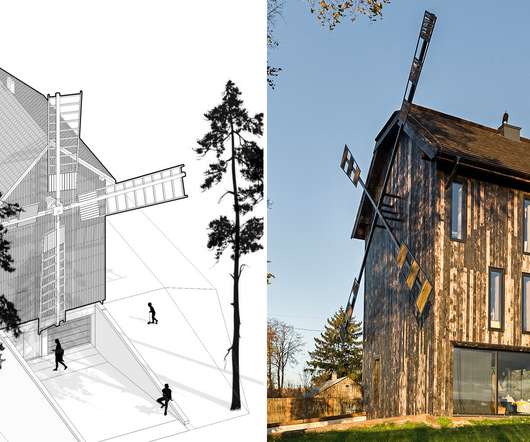








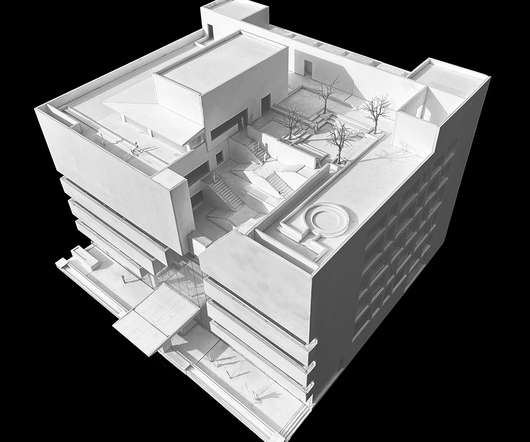

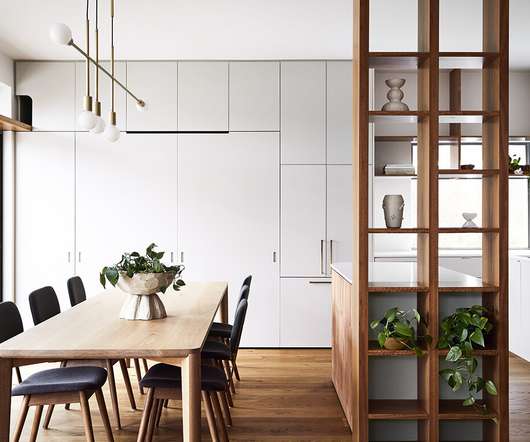


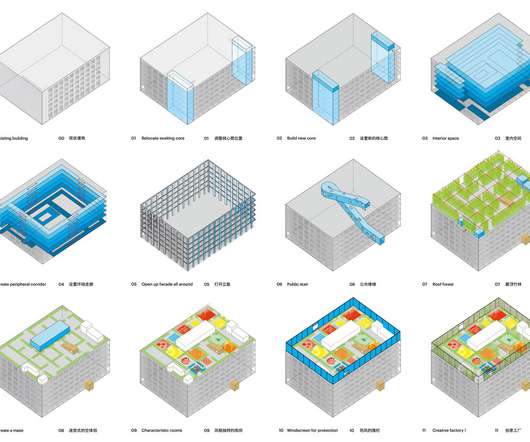
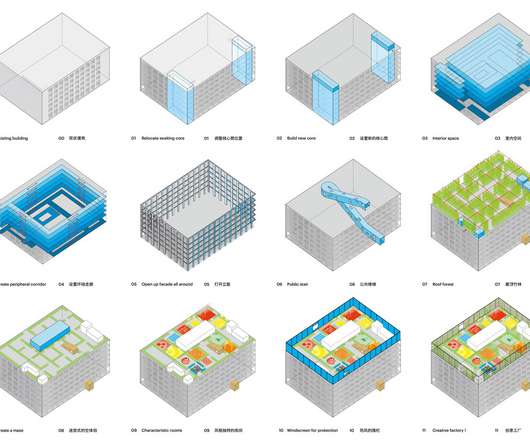







Let's personalize your content